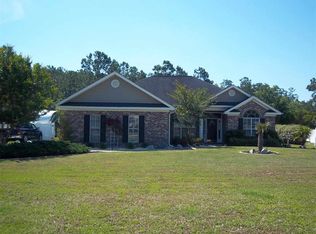Ever think of making a move within the Myrtle Beach area? Well then, welcome home to 2442 Hunters Trail in the Hunters Ridge community in Myrtle Beach. This is a custom-made single level, 4 Bedroom, 2 Bath home that features amazing mill work throughout with vaulted ceilings and plenty of natural light. The 4th bedroom can be used a a flex room such as an office, playroom or a man cave and has a side door entrance for easy access in and out the of the home. This home boasts spacious rooms, as the center piece of the home, there is a beautiful Brick Gas fireplace in the main living area of the home. Custom made cabinets along with granite counter tops, stainless steel appliances makes this kitchen a cook’s delight with plenty of cabinet space and a breakfast nook. There is also tile and hardwood flooring to ensure easy cleaning. The master bedroom has plenty of room with a ceiling fan and tray ceilings plus an amazing en-suite. There is a garden tub, a separate shower and two vanities on the wall opposite from one another. The second bedroom has been upgraded to include a shower/tub combo and an elevated vanity. Beautiful landscaping along with a pond in the back surrounds you with lush surroundings. There is a storage shed in the back for extra storage. The community has a pool for those hot summer days for your family to enjoy. Great central location and close to all the Grand Strand has to offer: good schools, great championship golf courses, excellent restaurants, entertainment, shopping, medical facilities and Myrtle Beach International Airport. Make arrangements to see this property today.
This property is off market, which means it's not currently listed for sale or rent on Zillow. This may be different from what's available on other websites or public sources.
