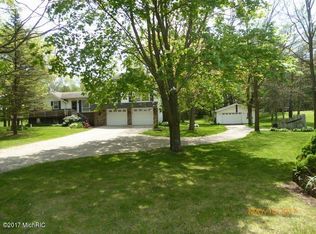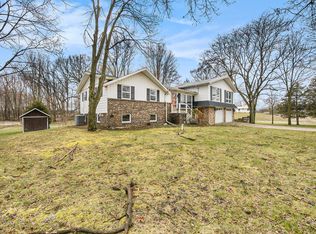Sold
$245,000
2442 Hammond Rd, Hastings, MI 49058
3beds
1,029sqft
Single Family Residence
Built in 1958
2.5 Acres Lot
$271,600 Zestimate®
$238/sqft
$1,629 Estimated rent
Home value
$271,600
$258,000 - $285,000
$1,629/mo
Zestimate® history
Loading...
Owner options
Explore your selling options
What's special
Welcome to your dream ranch-style home in Hastings! Nestled on a sprawling 2.5-acre lot, this charming 3-bedroom residence offers a serene countryside lifestyle with all the modern comforts you desire. As you approach, you'll be greeted by a picturesque setting with a large open yard and a spacious porch on the front - the perfect spot to enjoy your morning coffee or watch the sunset. With a 2-car garage and multiple storage sheds, there's ample space for all your belongings and projects. Inside, the main level boasts convenient features like a laundry room and a kitchen with an abundance of countertop space. Numerous updates inside and out, including a brand new drain field (2024), all new appliances. brand new windows with transferrable lifetime warranty and a newer metal roof that will last the new owner another 40-70 years!
Prepare meals with ease and entertain in this heart of the home. The Hastings School District provides excellent education, and you'll find Hastings High School just a 10-minute drive away. When it's time to dine out, you have a variety of options nearby, including the popular Walldorff Brew Pub & Bistro, Seasonal Grille, and Hastings Riverwalk Cafe. For all your shopping needs, Walmart is just 10 minutes away.
Enjoy outdoor activities at nearby Algonquin Lake or explore the Hammond Hills Bike Trail. For a fun night out, Hastings Bowl is just a 6-minute drive away and in the warm months, enjoy a game of golf at The Legacy at Hastings.
This is your chance to experience the best of rural living with the convenience of nearby amenities. Don't miss the opportunity to make this Hastings gem your forever home. Call now to schedule a showing and start living your countryside dream!
Zillow last checked: 8 hours ago
Listing updated: September 27, 2024 at 10:00am
Listed by:
Kevin M Yoder,
EXP Realty (Cascade)
Bought with:
Teresa M Wandell
Greenridge Realty (Cascade)
Source: MichRIC,MLS#: 24004641
Facts & features
Interior
Bedrooms & bathrooms
- Bedrooms: 3
- Bathrooms: 1
- Full bathrooms: 1
- Main level bedrooms: 3
Heating
- Forced Air
Cooling
- Central Air
Appliances
- Included: Dishwasher, Dryer, Range, Refrigerator, Washer, Water Softener Owned
- Laundry: Main Level
Features
- Ceiling Fan(s), Eat-in Kitchen
- Windows: Screens
- Basement: Crawl Space,Full
- Has fireplace: No
Interior area
- Total structure area: 1,029
- Total interior livable area: 1,029 sqft
- Finished area below ground: 0
Property
Parking
- Total spaces: 2
- Parking features: Detached, Garage Door Opener
- Garage spaces: 2
Features
- Stories: 1
Lot
- Size: 2.50 Acres
- Dimensions: 330 x 330
- Features: Corner Lot, Wooded, Ground Cover
Details
- Additional structures: Shed(s)
- Parcel number: 0803601300
- Zoning description: RES IMPROVED
Construction
Type & style
- Home type: SingleFamily
- Architectural style: Ranch
- Property subtype: Single Family Residence
Materials
- Aluminum Siding, Vinyl Siding
- Roof: Metal
Condition
- New construction: No
- Year built: 1958
Utilities & green energy
- Sewer: Septic Tank
- Water: Well
- Utilities for property: Natural Gas Available, Electricity Available, Natural Gas Connected
Community & neighborhood
Location
- Region: Hastings
Other
Other facts
- Listing terms: Cash,FHA,VA Loan,Conventional
- Road surface type: Paved
Price history
| Date | Event | Price |
|---|---|---|
| 4/1/2024 | Sold | $245,000-2%$238/sqft |
Source: | ||
| 2/16/2024 | Pending sale | $249,900$243/sqft |
Source: | ||
| 1/25/2024 | Listed for sale | $249,900-3.7%$243/sqft |
Source: | ||
| 1/18/2024 | Listing removed | -- |
Source: | ||
| 11/3/2023 | Listed for sale | $259,500+4.2%$252/sqft |
Source: | ||
Public tax history
| Year | Property taxes | Tax assessment |
|---|---|---|
| 2024 | -- | $106,500 +12.1% |
| 2023 | -- | $95,000 +19.9% |
| 2022 | -- | $79,200 +24.5% |
Find assessor info on the county website
Neighborhood: 49058
Nearby schools
GreatSchools rating
- 8/10Star Elementary SchoolGrades: K-5Distance: 4.5 mi
- 6/10Hastings Middle SchoolGrades: 6-8Distance: 2.8 mi
- 6/10Hastings High SchoolGrades: 9-12Distance: 3.7 mi

Get pre-qualified for a loan
At Zillow Home Loans, we can pre-qualify you in as little as 5 minutes with no impact to your credit score.An equal housing lender. NMLS #10287.

