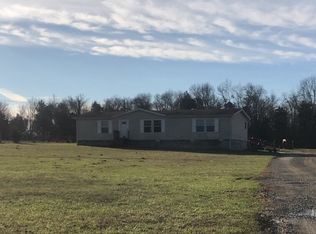Closed
$265,000
2442 Gold Rd, Lewisburg, TN 37091
2beds
1,300sqft
Manufactured On Land, Residential
Built in 1992
10 Acres Lot
$262,400 Zestimate®
$204/sqft
$1,499 Estimated rent
Home value
$262,400
$181,000 - $380,000
$1,499/mo
Zestimate® history
Loading...
Owner options
Explore your selling options
What's special
MOTIVATED SELLER! Great level 10 acres in the Country! The home does have 3 bedrooms, but the septic is a 2-bedroom perc. This charming property on 10 acres is perfect for starting your mini farm. The well-maintained home features 3 bedrooms and 2 baths, with a cozy living room boasting a never-used wood-burning fireplace. The spacious 2-car garage includes concrete floors, electric, and workbenches, plus a covered porch for relaxing in the peace and quiet while watching a gorgeous sunset. The home sits on a permanent foundation and includes a covered front porch. Lots of level land is ideal for farming, gardening, and more. Recent updates include a newer roof and HVAC system. This super clean home is ready for you to call your own. Note: The septic system is for 2 bedrooms; see attached permit for details. This sale is to settle an Estate.
Zillow last checked: 8 hours ago
Listing updated: February 27, 2025 at 10:47am
Listing Provided by:
Sheila B. Chilton 931-637-6842,
Impact Realty of Lewisburg
Bought with:
Nonmls
Realtracs, Inc.
Nonmls
Realtracs, Inc.
Source: RealTracs MLS as distributed by MLS GRID,MLS#: 2672725
Facts & features
Interior
Bedrooms & bathrooms
- Bedrooms: 2
- Bathrooms: 2
- Full bathrooms: 2
- Main level bedrooms: 2
Bedroom 1
- Features: Full Bath
- Level: Full Bath
- Area: 169 Square Feet
- Dimensions: 13x13
Bedroom 2
- Features: Walk-In Closet(s)
- Level: Walk-In Closet(s)
- Area: 144 Square Feet
- Dimensions: 12x12
Bedroom 3
- Features: Walk-In Closet(s)
- Level: Walk-In Closet(s)
- Area: 120 Square Feet
- Dimensions: 10x12
Dining room
- Features: Separate
- Level: Separate
- Area: 130 Square Feet
- Dimensions: 10x13
Kitchen
- Area: 96 Square Feet
- Dimensions: 8x12
Living room
- Area: 300 Square Feet
- Dimensions: 15x20
Heating
- Central, Electric
Cooling
- Central Air, Electric
Appliances
- Included: Dishwasher, Dryer, Refrigerator, Washer, Electric Oven, Electric Range
- Laundry: Electric Dryer Hookup, Washer Hookup
Features
- Flooring: Carpet, Vinyl
- Basement: Crawl Space
- Number of fireplaces: 1
- Fireplace features: Wood Burning
Interior area
- Total structure area: 1,300
- Total interior livable area: 1,300 sqft
- Finished area above ground: 1,300
Property
Parking
- Total spaces: 6
- Parking features: Detached, Driveway, Gravel
- Garage spaces: 2
- Uncovered spaces: 4
Accessibility
- Accessibility features: Accessible Approach with Ramp
Features
- Levels: One
- Stories: 1
- Patio & porch: Porch, Covered, Deck
Lot
- Size: 10 Acres
- Features: Level
Details
- Parcel number: 059 07000 000
- Special conditions: Standard
Construction
Type & style
- Home type: MobileManufactured
- Property subtype: Manufactured On Land, Residential
Materials
- Vinyl Siding
- Roof: Metal
Condition
- New construction: No
- Year built: 1992
Utilities & green energy
- Sewer: Septic Tank
- Water: Well
- Utilities for property: Electricity Available
Community & neighborhood
Location
- Region: Lewisburg
- Subdivision: Groce Nunn Sub
Price history
| Date | Event | Price |
|---|---|---|
| 1/10/2025 | Sold | $265,000-15.9%$204/sqft |
Source: | ||
| 12/28/2024 | Contingent | $315,000$242/sqft |
Source: | ||
| 11/14/2024 | Listed for sale | $315,000-7.1%$242/sqft |
Source: | ||
| 11/11/2024 | Contingent | $339,000$261/sqft |
Source: | ||
| 10/9/2024 | Price change | $339,000-1.7%$261/sqft |
Source: | ||
Public tax history
| Year | Property taxes | Tax assessment |
|---|---|---|
| 2024 | $77 | $4,250 |
| 2023 | $77 | $4,250 |
| 2022 | $77 -5.2% | $4,250 +46.6% |
Find assessor info on the county website
Neighborhood: 37091
Nearby schools
GreatSchools rating
- 4/10Westhills Elementary SchoolGrades: 4-6Distance: 5.8 mi
- 4/10Lewisburg Middle SchoolGrades: 7-8Distance: 7.1 mi
- 5/10Marshall Co High SchoolGrades: 9-12Distance: 7.1 mi
Schools provided by the listing agent
- Elementary: Oak Grove Elementary
- Middle: Lewisburg Middle School
- High: Marshall Co High School
Source: RealTracs MLS as distributed by MLS GRID. This data may not be complete. We recommend contacting the local school district to confirm school assignments for this home.
Get a cash offer in 3 minutes
Find out how much your home could sell for in as little as 3 minutes with a no-obligation cash offer.
Estimated market value
$262,400
Get a cash offer in 3 minutes
Find out how much your home could sell for in as little as 3 minutes with a no-obligation cash offer.
Estimated market value
$262,400
