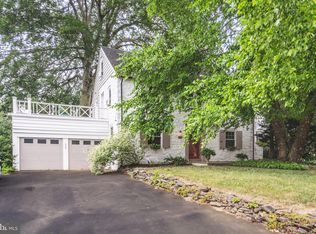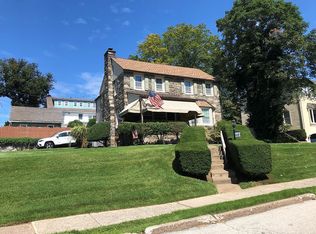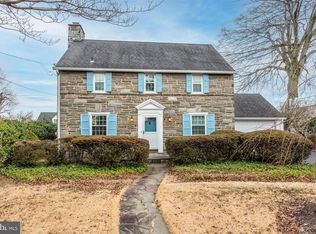Sold for $440,000 on 11/19/24
$440,000
2442 Garrett Rd, Drexel Hill, PA 19026
6beds
4,252sqft
Single Family Residence
Built in 1920
0.28 Acres Lot
$616,400 Zestimate®
$103/sqft
$3,952 Estimated rent
Home value
$616,400
$549,000 - $690,000
$3,952/mo
Zestimate® history
Loading...
Owner options
Explore your selling options
What's special
Welcome to this "Home Sweet Home" Step back in time and feel the History of the Thomas Garrett - Owner of Upper Darby Mill - his home still stands just 7 Blocks away. The Center Hall Foyer will embrace your creative design gift - Hardwood Floors throughout most of the home including the staircase - only French Doors with Glass Knobs separate most rooms on the main floor - Front Sitting Room with Walls of Windows & Full Stone accent wall - Large Parlor with Wood Burning Fireplace - Elegant Formal Dining Room with Corner Built-In Cabinets - Separate Breakfast Room - Kitchen overlooking Back Yard - Maine Floor Full Bath -2nd Floor 3 Bedrooms including 1 bedroom converted into large Laundry Room - 3rd Floor 2 Bedrooms - Large Hall Walk-In Closet - Kitchenette plus 3rd Full Bath - Partially Finished Lower Level with Powder Room - Workshop - Storage Area plus New Bilco Doors for easy access to back yard - Detached 2 Car Garage with 2nd Floor Storage - Don't miss the opportunity to Continue the Amazing Happy Memories in this Drexel Hill Home - Great Location for possibility of in-home office - Walk to Drexel Park - Shopping - Public Transportation -Easy Access to all Major Arteries to Phila -KOP & NJ
Zillow last checked: 8 hours ago
Listing updated: November 24, 2024 at 07:05am
Listed by:
Maria McAnulty 610-636-4557,
Century 21 The Real Estate Store
Bought with:
Maria McAnulty, RS0014490
Century 21 The Real Estate Store
Source: Bright MLS,MLS#: PADE2073244
Facts & features
Interior
Bedrooms & bathrooms
- Bedrooms: 6
- Bathrooms: 4
- Full bathrooms: 3
- 1/2 bathrooms: 1
- Main level bathrooms: 1
Basement
- Description: Percent Finished: 40.0
- Area: 200
Heating
- Hot Water, Radiator, Natural Gas
Cooling
- Window Unit(s), Electric
Appliances
- Included: Gas Water Heater
- Laundry: Upper Level, Laundry Room
Features
- 2nd Kitchen, Breakfast Area, Built-in Features, Ceiling Fan(s), Dining Area, Formal/Separate Dining Room, Kitchenette, Bathroom - Stall Shower
- Flooring: Hardwood, Vinyl, Ceramic Tile, Wood
- Basement: Exterior Entry,Partially Finished,Workshop
- Number of fireplaces: 1
Interior area
- Total structure area: 4,252
- Total interior livable area: 4,252 sqft
- Finished area above ground: 4,052
- Finished area below ground: 200
Property
Parking
- Total spaces: 2
- Parking features: Garage Faces Side, Garage Door Opener, Storage, Detached, On Street
- Garage spaces: 2
- Has uncovered spaces: Yes
Accessibility
- Accessibility features: Stair Lift
Features
- Levels: Three
- Stories: 3
- Pool features: None
Lot
- Size: 0.28 Acres
- Dimensions: 80.00 x 145.00
- Features: Corner Lot, Rear Yard
Details
- Additional structures: Above Grade, Below Grade
- Parcel number: 16090056700
- Zoning: RESIDENTIAL
- Special conditions: Standard
Construction
Type & style
- Home type: SingleFamily
- Architectural style: Colonial
- Property subtype: Single Family Residence
Materials
- Masonry, Stone, Aluminum Siding
- Foundation: Stone
- Roof: Shingle
Condition
- Good
- New construction: No
- Year built: 1920
Utilities & green energy
- Electric: 200+ Amp Service
- Sewer: Public Sewer
- Water: Public
Community & neighborhood
Location
- Region: Drexel Hill
- Subdivision: Drexel Plaza
- Municipality: UPPER DARBY TWP
Other
Other facts
- Listing agreement: Exclusive Right To Sell
- Listing terms: Cash,Conventional
- Ownership: Fee Simple
Price history
| Date | Event | Price |
|---|---|---|
| 11/19/2024 | Sold | $440,000-10.4%$103/sqft |
Source: | ||
| 11/14/2024 | Pending sale | $491,020$115/sqft |
Source: | ||
| 8/22/2024 | Contingent | $491,020$115/sqft |
Source: | ||
| 8/10/2024 | Listed for sale | $491,020$115/sqft |
Source: | ||
Public tax history
| Year | Property taxes | Tax assessment |
|---|---|---|
| 2025 | $13,726 +3.5% | $313,590 |
| 2024 | $13,262 +1% | $313,590 |
| 2023 | $13,137 +2.8% | $313,590 |
Find assessor info on the county website
Neighborhood: 19026
Nearby schools
GreatSchools rating
- 2/10Garrettford El SchoolGrades: 1-5Distance: 0.7 mi
- 2/10Drexel Hill Middle SchoolGrades: 6-8Distance: 0.8 mi
- 3/10Upper Darby Senior High SchoolGrades: 9-12Distance: 0.5 mi
Schools provided by the listing agent
- High: Upper Darby Senior
- District: Upper Darby
Source: Bright MLS. This data may not be complete. We recommend contacting the local school district to confirm school assignments for this home.

Get pre-qualified for a loan
At Zillow Home Loans, we can pre-qualify you in as little as 5 minutes with no impact to your credit score.An equal housing lender. NMLS #10287.
Sell for more on Zillow
Get a free Zillow Showcase℠ listing and you could sell for .
$616,400
2% more+ $12,328
With Zillow Showcase(estimated)
$628,728

