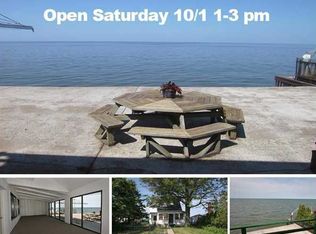Closed
$377,500
2442 Edgemere Dr, Rochester, NY 14612
2beds
1,600sqft
Single Family Residence
Built in 1910
6,555.78 Square Feet Lot
$418,100 Zestimate®
$236/sqft
$1,720 Estimated rent
Home value
$418,100
$393,000 - $447,000
$1,720/mo
Zestimate® history
Loading...
Owner options
Explore your selling options
What's special
Vacation at home on beautiful Lake Ontario and wake up to a stunning sunrise every single day! Gorgeous waterfront ranch is 1,600+ sf, 2+beds (3rd bed option), AC, marble FP, HW floors & ceilings, great new appliances, LG washer/dryer big kitchen w/Amish made cupboards, large bright dining room, Levolor blinds throughout, high ceilinged living room w/lake view, media room/office, 2 porches, siding, 1 car garage/storage up, big attic, stone front patio/walkway, beautiful lush gardens, Amish made white pergola & large Trex-like deck lakeside, arbor, fully fenced, unique landscaping, privacy fences & planters keep you private, solid break wall plus large boulders ($43K from DEC) at the lake, never once any flooding here, sandy bottom out to 100 yards in the lake only waist high, boat heist, quiet walkable/bikeable community neighborhood, fun & friendly neighbors, Greece w/Hilton Schools, great swimming, kayaking, boating, close to Braddocks Bay Beach, fishing & famous wind sailing at the ponds, biking along the lake, private road safe for kids/dogs. New roads, sidewalks & sewers coming this summer. Wake up & go to sleep w/the lake lapping at the shore! Delayed negotiations 5/23 5pm
Zillow last checked: 8 hours ago
Listing updated: August 30, 2023 at 07:56am
Listed by:
Shirley Anne Piccarreto 585-503-6478,
eXp Realty, LLC
Bought with:
Non MLS Subscriber
Non MLS
Source: NYSAMLSs,MLS#: R1472035 Originating MLS: Rochester
Originating MLS: Rochester
Facts & features
Interior
Bedrooms & bathrooms
- Bedrooms: 2
- Bathrooms: 1
- Full bathrooms: 1
- Main level bathrooms: 1
- Main level bedrooms: 2
Heating
- Electric, Gas, Zoned, Baseboard, Forced Air
Cooling
- Zoned, Wall Unit(s)
Appliances
- Included: Dryer, Gas Oven, Gas Range, Gas Water Heater, Microwave, Refrigerator, Washer
- Laundry: Main Level
Features
- Breakfast Bar, Ceiling Fan(s), Eat-in Kitchen, Separate/Formal Living Room, Great Room, Pull Down Attic Stairs, Natural Woodwork, Bedroom on Main Level, Main Level Primary
- Flooring: Hardwood, Varies
- Windows: Thermal Windows
- Basement: Crawl Space
- Attic: Pull Down Stairs
- Number of fireplaces: 1
Interior area
- Total structure area: 1,600
- Total interior livable area: 1,600 sqft
Property
Parking
- Total spaces: 1
- Parking features: Detached, Garage, Garage Door Opener
- Garage spaces: 1
Features
- Levels: One
- Stories: 1
- Patio & porch: Deck, Enclosed, Patio, Porch
- Exterior features: Concrete Driveway, Deck, Fully Fenced, Patio, Private Yard, See Remarks
- Fencing: Full
- Has view: Yes
- View description: Water
- Has water view: Yes
- Water view: Water
- Waterfront features: Beach Access, Deeded Access, Lake
- Body of water: Lake Ontario
- Frontage length: 50
Lot
- Size: 6,555 sqft
- Dimensions: 47 x 138
- Features: Residential Lot
Details
- Parcel number: 2628000261500001058000
- Special conditions: Standard
Construction
Type & style
- Home type: SingleFamily
- Architectural style: Ranch
- Property subtype: Single Family Residence
Materials
- Stone, Vinyl Siding, Copper Plumbing, PEX Plumbing
- Foundation: Block
- Roof: Asphalt
Condition
- Resale
- Year built: 1910
Utilities & green energy
- Electric: Circuit Breakers
- Sewer: Connected
- Water: Connected, Public
- Utilities for property: Sewer Connected, Water Connected
Community & neighborhood
Location
- Region: Rochester
- Subdivision: Bellevue Park Sub Div 1
Other
Other facts
- Listing terms: Cash,Conventional,FHA,VA Loan
Price history
| Date | Event | Price |
|---|---|---|
| 7/31/2023 | Sold | $377,500+14.7%$236/sqft |
Source: | ||
| 5/25/2023 | Pending sale | $329,000$206/sqft |
Source: | ||
| 5/18/2023 | Listed for sale | $329,000+80.3%$206/sqft |
Source: | ||
| 12/30/2013 | Sold | $182,500-8.7%$114/sqft |
Source: | ||
| 10/31/2013 | Price change | $199,900-7%$125/sqft |
Source: Hunt Real Estate ERA #R236029 Report a problem | ||
Public tax history
| Year | Property taxes | Tax assessment |
|---|---|---|
| 2024 | -- | $238,600 |
| 2023 | -- | $238,600 +20.5% |
| 2022 | -- | $198,000 |
Find assessor info on the county website
Neighborhood: 14612
Nearby schools
GreatSchools rating
- 6/10Northwood Elementary SchoolGrades: K-6Distance: 3.4 mi
- 4/10Merton Williams Middle SchoolGrades: 7-8Distance: 6.1 mi
- 6/10Hilton High SchoolGrades: 9-12Distance: 5 mi
Schools provided by the listing agent
- High: Hilton High
- District: Hilton
Source: NYSAMLSs. This data may not be complete. We recommend contacting the local school district to confirm school assignments for this home.
