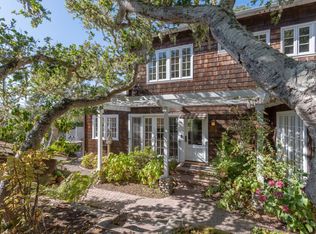Open House Sat 12-2 / Sun 11-1. ACCEPTING BACK UP OFFERS. The Downie house, a noted example of the early California Ranch Style, has been lovingly restored and thoughtfully improved. This single story home (1840 SF),features a designer kitchen and a luxurious master suite. The master suite opens to the courtyard as well as a private balcony. The over-sized 9000 sf lot boasts several patios and a lovely guest cottage(400 sf). Are you looking for storybook Carmel charm and history but also want a home in pristine condition? Do you love the quaintness of Carmel, but want privacy and ample parking? This is the opportunity you have been searching for!
This property is off market, which means it's not currently listed for sale or rent on Zillow. This may be different from what's available on other websites or public sources.
