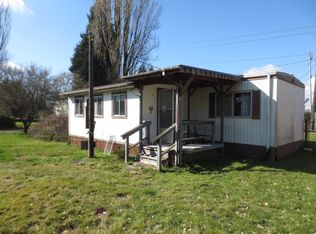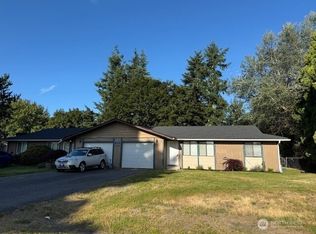Sold for $1,500
$1,500
24416 Polte Rd, Sedro Woolley, WA 98284
3beds
2,015sqft
SingleFamily
Built in 1957
1.76 Acres Lot
$684,800 Zestimate®
$1/sqft
$2,956 Estimated rent
Home value
$684,800
$616,000 - $746,000
$2,956/mo
Zestimate® history
Loading...
Owner options
Explore your selling options
What's special
Fabulous brick one-story home boasts over 2000 sq ft, with 3 beds/2 baths, Huge bonus room, and sun-room! 2 car attached garage and HUGE detached shop 32x40, every mechanics dream! Sits on 1.76 Acres. You have your own dirt bike track! Close to town, trails, mountains, rodeo, and Janicki. Freshly painted, beautiful hardwoods, new carpet, and new master bath.
Facts & features
Interior
Bedrooms & bathrooms
- Bedrooms: 3
- Bathrooms: 2
- Full bathrooms: 2
Heating
- Baseboard, Forced air
Appliances
- Included: Dishwasher, Dryer, Microwave, Range / Oven, Refrigerator, Washer
Features
- Flooring: Tile, Carpet, Hardwood, Laminate, Linoleum / Vinyl
- Has fireplace: Yes
Interior area
- Total interior livable area: 2,015 sqft
Property
Parking
- Total spaces: 5
- Parking features: Carport, Garage - Attached, Garage - Detached, Off-street
Features
- Exterior features: Wood, Brick
- Has view: Yes
- View description: Mountain
Lot
- Size: 1.76 Acres
Details
- Parcel number: 35051901010001
Construction
Type & style
- Home type: SingleFamily
Materials
- Foundation: Concrete
- Roof: Composition
Condition
- Year built: 1957
Utilities & green energy
- Sewer: Septic
- Water: Public
Community & neighborhood
Location
- Region: Sedro Woolley
Other
Other facts
- Bus line nearby: Y
- Property type: RESI
- Building info: Built On Lot
- Roof: Composition
- Water source: Public
- Foundation: Poured Concrete
- Possesion: Closing
- Parking type: Garage-Attached, Garage-Detached, Carport-Detached, Off Street
- Form 17: Provided
- Dining room location: Main
- Energy source: Electric, Wood
- Entrance level: Main
- Living room location: Main
- Master bedroom location: Main
- Style: 10 - 1 Story
- Utility room location: Main
- Building condition: Good
- Exterior: Wood, Brick
- Lot topography/vegetation: Level, Fruit Trees, Garden Space, Wooded, Brush, Pasture
- Appliances that stay: Range/Oven, Dishwasher, Refrigerator, Microwave, Washer, Dryer
- Heating and cooling: Forced Air, Baseboard, Insert
- Kitchen (w/ eating area) location: Main
- Sewer: Septic
- View: Mountain, Territorial
- Lot details: Paved Street
- Features: Bath Off Master, Dbl Pane/Storm Windw, Security System, Ceiling Fan(s)
- Architecture: Traditional
- Floor covering: Hardwood, Laminate, Wall to Wall Carpet, Ceramic Tile, Vinyl
- Potential terms: Cash Out, Conventional, VA, FHA, USDA
- Site features: Patio, Cable TV, Fenced-Partially, Outbuildings, Gas Available, RV Parking, High Speed Internet, Shop
- Bonus room location: Main
- Offers: Reviewed on OFFRD
- Commission: 3
- Offers Review Date: 2020-03-08
Price history
| Date | Event | Price |
|---|---|---|
| 5/8/2024 | Sold | $1,500-99.7%$1/sqft |
Source: Public Record Report a problem | ||
| 5/13/2020 | Sold | $442,000-1.8%$219/sqft |
Source: | ||
| 3/9/2020 | Pending sale | $450,000$223/sqft |
Source: KW Everett #1571998 Report a problem | ||
| 3/5/2020 | Listed for sale | $450,000+80%$223/sqft |
Source: KW Everett #1571998 Report a problem | ||
| 10/27/2014 | Sold | $250,000+13.5%$124/sqft |
Source: | ||
Public tax history
| Year | Property taxes | Tax assessment |
|---|---|---|
| 2024 | $6,653 +6.8% | $716,100 +6.7% |
| 2023 | $6,227 +1.3% | $671,200 +5.8% |
| 2022 | $6,149 | $634,700 +22% |
Find assessor info on the county website
Neighborhood: 98284
Nearby schools
GreatSchools rating
- 4/10Mary Purcell Elementary SchoolGrades: K-6Distance: 1 mi
- 3/10Cascade Middle SchoolGrades: 7-8Distance: 0.4 mi
- 6/10Sedro Woolley Senior High SchoolGrades: 9-12Distance: 1.2 mi
Schools provided by the listing agent
- Middle: Cascade Mid
- High: Sedro Woolley Snr Hi
- District: Sedro Woolley
Source: The MLS. This data may not be complete. We recommend contacting the local school district to confirm school assignments for this home.

