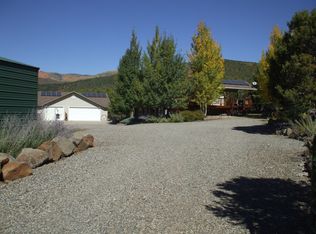Sold for $384,000
$384,000
24413 Ute Trail Rd, Cedaredge, CO 81413
3beds
2baths
1,590sqft
Single Family Residence
Built in 1970
3 Acres Lot
$422,200 Zestimate®
$242/sqft
$2,006 Estimated rent
Home value
$422,200
$397,000 - $448,000
$2,006/mo
Zestimate® history
Loading...
Owner options
Explore your selling options
What's special
Country living on three acres north of Cedaredge! This cute 3 bedroom 2 bathroom home has the perfect set up for keeping farm animals as well as a fenced garden area with a chicken house. Large detached 26'x 24' - 2 car heated garage/shop. Lighted 34' x 29' Lean to/pole barn to keep your toys and equipment dry. Nice sunroom for all you plants. New exterior paint on home. Great views of the Grand Mesa from the patio. This would be a great place to call home! Seller prefers 1 - 2 hours notice to show. Please note seller is related to listing agent.
Zillow last checked: 8 hours ago
Listing updated: August 08, 2023 at 01:47pm
Listed by:
THE SHAFER TEAM - STEPHANIE WOOLLEY 970-623-5484,
COLDWELL BANKER DISTINCTIVE PROPERTIES,
THE SHAFER TEAM - JULIE SHAFER 970-250-6863,
COLDWELL BANKER DISTINCTIVE PROPERTIES
Bought with:
NON MEMBER
GRAND JUNCTION AREA REALTOR ASSOC
Source: GJARA,MLS#: 20232948
Facts & features
Interior
Bedrooms & bathrooms
- Bedrooms: 3
- Bathrooms: 2
Primary bedroom
- Level: Main
- Dimensions: 15' x 11'8"
Bedroom 2
- Level: Main
- Dimensions: 12' x 12'
Bedroom 3
- Level: Main
- Dimensions: 11' x 11'
Dining room
- Level: Main
- Dimensions: 14'6" x 11'10
Family room
- Dimensions: 0
Kitchen
- Level: Main
- Dimensions: 15'5" x 11'10
Laundry
- Level: Main
- Dimensions: 5' x 7'
Living room
- Level: Main
- Dimensions: 12' x 28'10"
Other
- Level: Main
- Dimensions: 17' x 12'
Heating
- Baseboard, Propane, Pellet Stove
Cooling
- Window Unit(s)
Appliances
- Included: Dishwasher, Gas Oven, Gas Range, Refrigerator
- Laundry: Laundry Closet, In Hall, Washer Hookup, Dryer Hookup
Features
- Ceiling Fan(s), Kitchen/Dining Combo, Laminate Counters, Main Level Primary, Window Treatments
- Flooring: Laminate
- Windows: Window Coverings
- Has fireplace: Yes
- Fireplace features: Pellet Stove
Interior area
- Total structure area: 1,590
- Total interior livable area: 1,590 sqft
Property
Parking
- Total spaces: 2
- Parking features: Detached, Garage, Garage Door Opener, RV Access/Parking
- Garage spaces: 2
Accessibility
- Accessibility features: None
Features
- Levels: One
- Stories: 1
- Patio & porch: Deck, Open
- Exterior features: Shed
- Fencing: Full
Lot
- Size: 3 Acres
- Dimensions: 333' x 390'
- Features: None
Details
- Additional structures: Corral(s), Outbuilding, Stable(s), Shed(s)
- Parcel number: 319304200011
- Zoning description: SFR
- Horses can be raised: Yes
- Horse amenities: Horses Allowed
Construction
Type & style
- Home type: SingleFamily
- Architectural style: Ranch
- Property subtype: Single Family Residence
Materials
- Wood Siding, Wood Frame
- Foundation: Slab
- Roof: Metal
Condition
- Year built: 1970
- Major remodel year: 1980
Utilities & green energy
- Sewer: Septic Tank
- Water: Public
Community & neighborhood
Location
- Region: Cedaredge
Other
Other facts
- Road surface type: Paved
Price history
| Date | Event | Price |
|---|---|---|
| 8/7/2023 | Sold | $384,000+2.4%$242/sqft |
Source: GJARA #20232948 Report a problem | ||
| 7/13/2023 | Pending sale | $375,000$236/sqft |
Source: GJARA #20232948 Report a problem | ||
| 7/11/2023 | Listed for sale | $375,000+109.5%$236/sqft |
Source: GJARA #20232948 Report a problem | ||
| 1/5/2017 | Sold | $179,000-10.5%$113/sqft |
Source: GJARA #684552 Report a problem | ||
| 5/23/2014 | Sold | $200,000-2.4%$126/sqft |
Source: Public Record Report a problem | ||
Public tax history
| Year | Property taxes | Tax assessment |
|---|---|---|
| 2024 | $809 +18% | $20,371 -12.5% |
| 2023 | $686 -0.3% | $23,275 +26.7% |
| 2022 | $688 | $18,365 -2.8% |
Find assessor info on the county website
Neighborhood: 81413
Nearby schools
GreatSchools rating
- 5/10Cedaredge Elementary SchoolGrades: PK-5Distance: 4 mi
- 5/10Cedaredge Middle SchoolGrades: 6-8Distance: 4.3 mi
- 6/10Cedaredge High SchoolGrades: 9-12Distance: 4.1 mi
Schools provided by the listing agent
- Elementary: Cedaredge
- Middle: Cedaredge
- High: Cedaredge
Source: GJARA. This data may not be complete. We recommend contacting the local school district to confirm school assignments for this home.
Get pre-qualified for a loan
At Zillow Home Loans, we can pre-qualify you in as little as 5 minutes with no impact to your credit score.An equal housing lender. NMLS #10287.
