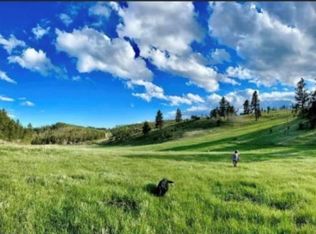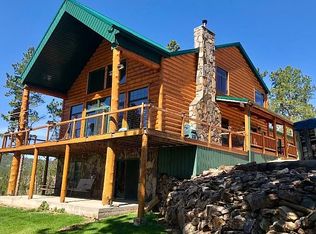Sold for $250,000
$250,000
24411 Medicine Mountain Rd, Custer, SD 57730
3beds
1,456sqft
Manufactured On Land
Built in 2004
4.05 Acres Lot
$290,800 Zestimate®
$172/sqft
$1,648 Estimated rent
Home value
$290,800
$256,000 - $326,000
$1,648/mo
Zestimate® history
Loading...
Owner options
Explore your selling options
What's special
Nestled close to aspen and pines on a gently sloped acreage, is this 4.05 acre private retreat backed by over 12,000 acres of USFS land on two sides and then right across the road! Horses allowed and great forest roads nearby for exploring. The land is fenced with a three-rail hitching post style fence along the front and a gated drive. The wildlife sightings are frequent and the you'll find the solitude refreshing. The manufactured home is a Friendship Home known for their solid construction. It is on a permanent foundation and is well insulated with R-11 in floors, R-33 in the ceiling and R-19 in the exterior walls. The home though could use some TLC (priced accordingly) but the land and location is what really shines here. There's a second building location with killer views if you prefer to build a new home and remove the manufactured home. The well is a 35' well! A 20x20 carport (added in 2016) sits in front to help protect your toys and vehicles. The water heater is new within 6 months and the dryer is brand-spanking new. Worth taking a look...would make a great home or country retreat. Notice the Woodstock Soapstone Woodstove....it does make your insurance a bit higher but you can't beat the ambiance and warmth it provides.
Zillow last checked: 8 hours ago
Listing updated: May 01, 2023 at 03:56pm
Listed by:
Andrea Ronning,
Aspen+Pine Realty
Bought with:
Andrea Lewis
Engel & Voelkers Black Hills Spearfish
Source: Mount Rushmore Area AOR,MLS#: 75508
Facts & features
Interior
Bedrooms & bathrooms
- Bedrooms: 3
- Bathrooms: 2
- Full bathrooms: 2
Primary bedroom
- Description: Large walk in Closet
- Level: Main
- Area: 208
- Dimensions: 16 x 13
Bedroom 2
- Description: Sunny
- Level: Main
- Area: 117
- Dimensions: 13 x 9
Bedroom 3
- Level: Main
- Area: 130
- Dimensions: 10 x 13
Dining room
- Description: Woodstove
- Level: Main
- Area: 90
- Dimensions: 10 x 9
Kitchen
- Description: Lots of Cabinets
- Level: Main
Living room
- Description: Great Views
- Level: Main
- Area: 273
- Dimensions: 21 x 13
Heating
- Propane, Forced Air
Appliances
- Included: Dishwasher, Refrigerator, Washer, Dryer
- Laundry: Main Level
Features
- Vaulted Ceiling(s), Mud Room
- Flooring: Carpet, Vinyl, Laminate
- Windows: Skylight(s), Double Pane Windows, Vinyl, Window Coverings
- Has basement: No
- Number of fireplaces: 1
- Fireplace features: One, Wood Burning Stove
Interior area
- Total structure area: 1,456
- Total interior livable area: 1,456 sqft
Property
Parking
- Parking features: No Garage, Carport/2 Cars
- Carport spaces: 2
Features
- Fencing: Wood,Garden Area,Barbed Wire
Lot
- Size: 4.05 Acres
- Features: Borders National Forest, Lawn, Trees, Horses Allowed
Details
- Parcel number: 6724200020
- Horses can be raised: Yes
Construction
Type & style
- Home type: MobileManufactured
- Architectural style: Ranch
- Property subtype: Manufactured On Land
Materials
- Metal Frame
- Roof: Composition
Condition
- Year built: 2004
Community & neighborhood
Location
- Region: Custer
- Subdivision: Bear Mountain Ranch Subdivision
Other
Other facts
- Listing terms: Cash
Price history
| Date | Event | Price |
|---|---|---|
| 5/1/2023 | Sold | $250,000+6.4%$172/sqft |
Source: | ||
| 4/3/2023 | Contingent | $235,000$161/sqft |
Source: | ||
| 3/30/2023 | Listed for sale | $235,000$161/sqft |
Source: | ||
Public tax history
| Year | Property taxes | Tax assessment |
|---|---|---|
| 2025 | $2,750 +35.1% | $244,200 +7.2% |
| 2024 | $2,036 +16.3% | $227,900 +15.3% |
| 2023 | $1,750 +3% | $197,600 |
Find assessor info on the county website
Neighborhood: 57730
Nearby schools
GreatSchools rating
- 7/10Custer Elementary - 02Grades: K-6Distance: 9.2 mi
- 8/10Custer Middle School - 05Grades: 7-8Distance: 9.2 mi
- 5/10Custer High School - 01Grades: 9-12Distance: 9.2 mi
Schools provided by the listing agent
- District: Custer
Source: Mount Rushmore Area AOR. This data may not be complete. We recommend contacting the local school district to confirm school assignments for this home.

