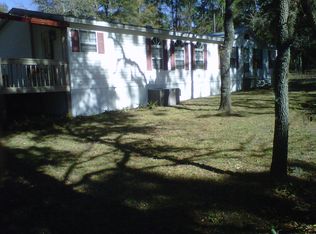Want Country Life with Easy Access? Here it is! Come Live a Non Deed Restricted or fees lifestyle. Approximately Two and a Half Acres!! Home is Ready for New Owner. Open Floor Plan. Lovely Front Entrance with Stone front Porch to enjoy conservation view. Partially Fenced. Trees and Lots of Space. Zoned Agricultural so pets, horses, Chickens are allowed. Stainless appliances in the Kitchen. New Disposal. Double Sink. Fresh Paint inside and out. Master has a large walk in closet. Great Room/Living Room has volume ceilings. Ceiling Fans. Two car garage with W/D. Ceramic Tile throughout. Lots of Charm. Property is set back off the Road allowing privacy. Close to main access Roads and Interstate and shopping.
This property is off market, which means it's not currently listed for sale or rent on Zillow. This may be different from what's available on other websites or public sources.
