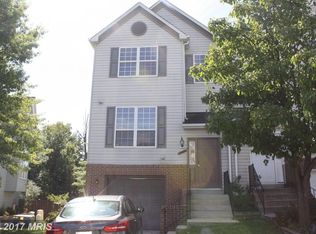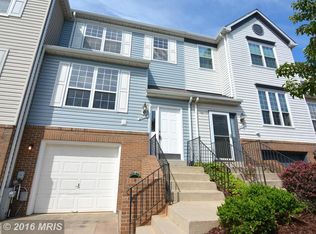Sold for $470,000
$470,000
2441 Winding Ridge Rd, Odenton, MD 21113
3beds
1,656sqft
Townhouse
Built in 1993
1,960 Square Feet Lot
$-- Zestimate®
$284/sqft
$2,837 Estimated rent
Home value
Not available
Estimated sales range
Not available
$2,837/mo
Zestimate® history
Loading...
Owner options
Explore your selling options
What's special
This lovely home is located in one of the area’s most popular communities, and offers 3 bedrooms, 2 full bathrooms, 2 half bathrooms & a 1-car garage. Gorgeous maple hardwood flooring runs through the entirety of the main and upper levels, while a neutral, contemporary paint palette and handsome wainscoting lend an air of sophistication and style. The home has been meticulously cared for. It features Anderson replacement windows, a 3-year-old HVAC system, stainless steel kitchen appliances, updated light fixtures, new ceiling fans and bathroom mirrors & fresh interior paint. The front door, both sliding glass doors and all of the interior doors have been replaced – with new hardware, as well. You’ll enjoy tranquil mornings sipping coffee on the shaded rear deck & patio. Warm yourself on chilly fall evenings by the wood-burning fireplace in the family room. The serene master bedroom suite provides a calming respite from the stresses of everyday life. And, entertaining family and friends will be a cinch when you spread out in the expansive & updated kitchen. This attractive home is located in the vibrant and welcoming Piney Orchard community, which offers a wealth of wonderful amenities, including miles of walking & biking trails, 3 outdoor pools, an indoor pool, athletic fields, a community center, a fitness center, excellent schools and close proximity to dozens of dining, shopping and entertainment options. See this great home today before it’s gone!
Zillow last checked: 8 hours ago
Listing updated: September 19, 2025 at 07:15am
Listed by:
Jerry Kline 443-924-7418,
Keller Williams Flagship
Bought with:
James Harrison, 6133
Exurbhomes, LLC
Source: Bright MLS,MLS#: MDAA2120310
Facts & features
Interior
Bedrooms & bathrooms
- Bedrooms: 3
- Bathrooms: 4
- Full bathrooms: 2
- 1/2 bathrooms: 2
- Main level bathrooms: 1
Basement
- Area: 716
Heating
- Forced Air, Natural Gas
Cooling
- Ceiling Fan(s), Central Air, Electric
Appliances
- Included: Dishwasher, Disposal, Dryer, Exhaust Fan, Humidifier, Refrigerator, Cooktop, Washer, Gas Water Heater
- Laundry: In Basement, Dryer In Unit, Has Laundry, Lower Level, Washer In Unit
Features
- Kitchen - Table Space, Dining Area, Primary Bath(s), Attic, Breakfast Area, Ceiling Fan(s), Kitchen Island, Pantry, Wainscotting, Dry Wall
- Flooring: Hardwood, Vinyl, Ceramic Tile, Wood
- Windows: Window Treatments
- Basement: Connecting Stairway,Exterior Entry,Rear Entrance,Finished,Heated,Walk-Out Access,Partial,Garage Access,Interior Entry
- Number of fireplaces: 1
- Fireplace features: Wood Burning, Corner, Glass Doors
Interior area
- Total structure area: 2,172
- Total interior livable area: 1,656 sqft
- Finished area above ground: 1,456
- Finished area below ground: 200
Property
Parking
- Total spaces: 2
- Parking features: Garage Door Opener, Garage Faces Front, Inside Entrance, Off Street, On Street, Attached
- Attached garage spaces: 1
- Has uncovered spaces: Yes
Accessibility
- Accessibility features: None
Features
- Levels: Three
- Stories: 3
- Patio & porch: Deck, Patio
- Pool features: Community
- Fencing: Back Yard
Lot
- Size: 1,960 sqft
Details
- Additional structures: Above Grade, Below Grade
- Parcel number: 020457190071974
- Zoning: R5
- Special conditions: Standard
Construction
Type & style
- Home type: Townhouse
- Architectural style: Colonial
- Property subtype: Townhouse
Materials
- Vinyl Siding
- Foundation: Slab
- Roof: Architectural Shingle
Condition
- New construction: No
- Year built: 1993
Utilities & green energy
- Sewer: Public Sewer
- Water: Public
Community & neighborhood
Location
- Region: Odenton
- Subdivision: Piney Orchard
HOA & financial
HOA
- Has HOA: Yes
- HOA fee: $110 monthly
- Amenities included: Baseball Field, Basketball Court, Bike Trail, Common Grounds, Community Center, Fitness Center, Jogging Path, Lake, Meeting Room, Indoor Pool, Pool, Soccer Field, Tennis Court(s), Tot Lots/Playground
- Services included: Common Area Maintenance, Pool(s), Road Maintenance, Snow Removal
Other
Other facts
- Listing agreement: Exclusive Right To Sell
- Ownership: Fee Simple
Price history
| Date | Event | Price |
|---|---|---|
| 12/30/2025 | Listing removed | $2,900$2/sqft |
Source: Bright MLS #MDAA2127722 Report a problem | ||
| 12/22/2025 | Listed for rent | $2,900$2/sqft |
Source: Bright MLS #MDAA2127722 Report a problem | ||
| 12/22/2025 | Listing removed | $2,900$2/sqft |
Source: Zillow Rentals Report a problem | ||
| 11/14/2025 | Price change | $2,900-1.7%$2/sqft |
Source: Zillow Rentals Report a problem | ||
| 10/24/2025 | Price change | $2,950-1.7%$2/sqft |
Source: Zillow Rentals Report a problem | ||
Public tax history
| Year | Property taxes | Tax assessment |
|---|---|---|
| 2025 | -- | $348,800 +4% |
| 2024 | $3,674 +4.4% | $335,533 +4.1% |
| 2023 | $3,519 +9% | $322,267 +4.3% |
Find assessor info on the county website
Neighborhood: 21113
Nearby schools
GreatSchools rating
- 8/10Piney Orchard Elementary SchoolGrades: K-5Distance: 0.6 mi
- 9/10Arundel Middle SchoolGrades: 6-8Distance: 1.4 mi
- 8/10Arundel High SchoolGrades: 9-12Distance: 1.6 mi
Schools provided by the listing agent
- Middle: Arundel
- High: Arundel
- District: Anne Arundel County Public Schools
Source: Bright MLS. This data may not be complete. We recommend contacting the local school district to confirm school assignments for this home.
Get pre-qualified for a loan
At Zillow Home Loans, we can pre-qualify you in as little as 5 minutes with no impact to your credit score.An equal housing lender. NMLS #10287.

