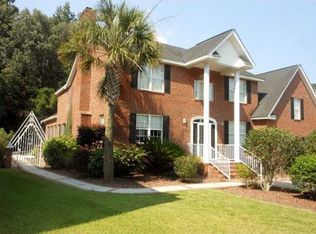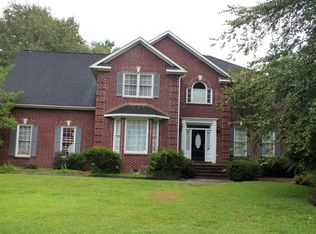CUSTOM HOME IN MACLAURA HALL Beautiful custom home with exceptional quality throughout! ELEVATOR from garage two both floors w/ room for wheelchair, structured wiring, solid heart pine floors, extensive wainscoting,char rail and trim, recessed lights, 9' ceilings and solid cherry cabinetry in kitchen. Spacious rooms with all thoughts taken to enjoy the privacy of having Drayton Hall Plantation to the side of rear of property. The formal living is perfect size at front of home, spacious dining room with lots of natural light. The family room has built-in's, gas logs in fireplace and wonderful picture window and breakfast room. Gourmet kitchen with solid cherry paneled cabinets, Thermador convection oven, large island w/black granite, downdraft cooktop, wine cooler, paneled refrigerator, under counter lighting, 36' farm sink and a unbelievable large pantry with wood shelves. Every room has views of beautifully maintained yard with many flowers, shrubs and trees. Upstairs are 4 Br's or 3 Br's and large media room complete with TV, wired for speakers and posters of movies! Spacious closet off bedroom. Master Br with tray ceiling and mood lighting at top. Master Bath has marble floors, glass block walls for extra large shower, appointed w/ Italian glass tile and 2 separate vanities. Extra generous size master closet. Two other Br's and one with it's own private porch. 2nd bath has whirlpool and beautiful floor and handsome piece for vanity. Extras: laundry chute to laundry room, ample storage, structured wiring for wi-fi, cable and seven room intercom, ceiling fans and of course Drayton Hall as your rear neighbor.
This property is off market, which means it's not currently listed for sale or rent on Zillow. This may be different from what's available on other websites or public sources.

