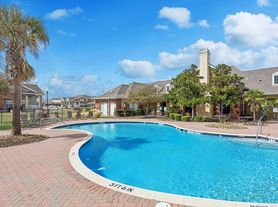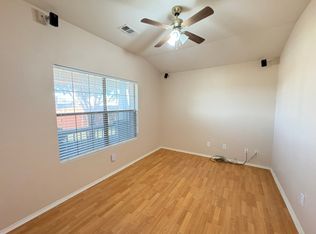Chill, comfy, and ready to move in, this Eagle Mt-Saginaw spot hits the sweet spot. 3 bedrooms, 1 bath, and an open layout that just flows, with laminate and carpet floors that keep things bright and cozy; the kitchen comes fully equipped with a fridge, dual sinks, and plenty of cabinets for everything from daily meals to weekend cooking adventures. The living and dining areas flow together naturally, making it a space that works for relaxing, entertaining, or just hanging out. Outside, the large, fenced backyard and covered deck are perfect for morning coffee, evening hangouts, or letting pets and kids run free. A mature tree shades the front yard, giving the house a calm, welcoming vibe. Street parking keeps things simple, and the homes practical layout makes it easy to settle in and make it your own. It's not just a house, it's a home ready for the next chapter.
We do not advertise on FB Marketplace or Craigslist.
All Westrom Group residents are enrolled in our RESIDENT BENEFIT PACKAGE (RBP) $45.95/MO - Includes renters insurance, HVAC air filter delivery (for applicable properties), credit building to help boost your credit score with timely rent payments, $1M Identity Protection, move-in concierge service making utility connection and home service setup a breeze during your move-in, our best-in-class resident rewards program, and much more!
By submitting your information on this page you consent to being contacted by the Property Manager and RentEngine via SMS, phone, or email.
House for rent
$1,595/mo
2441 Sweetwood Dr, Fort Worth, TX 76131
3beds
1,107sqft
Price may not include required fees and charges.
Single family residence
Available now
Cats, dogs OK
Central air, ceiling fan
Hookups laundry
On street parking
-- Heating
What's special
Plenty of cabinetsLaminate and carpet floorsCovered deckLarge fenced backyardOpen layout
- 10 days |
- -- |
- -- |
Travel times
Looking to buy when your lease ends?
Consider a first-time homebuyer savings account designed to grow your down payment with up to a 6% match & a competitive APY.
Facts & features
Interior
Bedrooms & bathrooms
- Bedrooms: 3
- Bathrooms: 1
- Full bathrooms: 1
Rooms
- Room types: Dining Room, Family Room, Laundry Room, Walk In Closet
Cooling
- Central Air, Ceiling Fan
Appliances
- Included: Dishwasher, Microwave, Refrigerator, Stove, WD Hookup
- Laundry: Hookups
Features
- Ceiling Fan(s), WD Hookup, Walk-In Closet(s)
- Flooring: Carpet, Hardwood, Laminate, Tile
Interior area
- Total interior livable area: 1,107 sqft
Property
Parking
- Parking features: On Street
- Details: Contact manager
Features
- Patio & porch: Deck
- Exterior features: Concierge, Flooring: Laminate
- Fencing: Fenced Yard
Details
- Parcel number: 01884492
Construction
Type & style
- Home type: SingleFamily
- Property subtype: Single Family Residence
Condition
- Year built: 1982
Community & HOA
Location
- Region: Fort Worth
Financial & listing details
- Lease term: 1 Year
Price history
| Date | Event | Price |
|---|---|---|
| 10/28/2025 | Price change | $1,595-3.3%$1/sqft |
Source: Zillow Rentals | ||
| 10/24/2025 | Listed for rent | $1,650$1/sqft |
Source: Zillow Rentals | ||
| 10/24/2025 | Listing removed | $1,650$1/sqft |
Source: Zillow Rentals | ||
| 10/7/2025 | Listed for rent | $1,650-21.4%$1/sqft |
Source: Zillow Rentals | ||
| 9/17/2025 | Listing removed | $2,100$2/sqft |
Source: Zillow Rentals | ||

