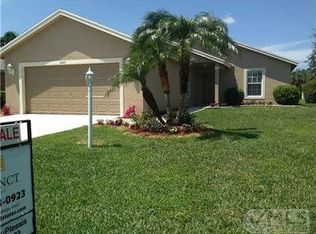NEIGHBORHOOD LIFESTYE! Beautifully maintained home in pristine condition. Bright, open plan PERFECT for entertaining, the neighbors are great and hate to see them go. Den can be 4th bedroom. Huge tiled patio, ceiling fans and a bar! Wide doorways & hallways! located at the end of the street,safe for kids!Water Heater is 7 yrs old , AC 4 yrs oldIf you own a boat or RV there is storage on property for a small fee. Take the kids to the recreation park with a gym set & basketball half court, pool & community room which can be rented for events. Waterway to the Locks!
This property is off market, which means it's not currently listed for sale or rent on Zillow. This may be different from what's available on other websites or public sources.
