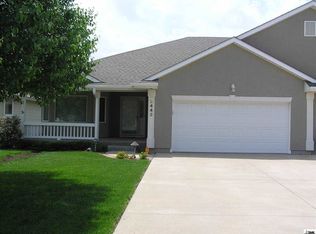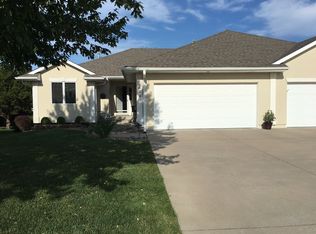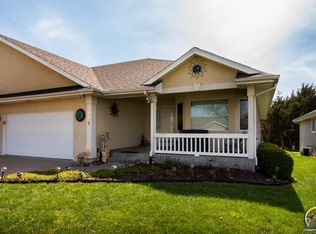Sold on 05/24/24
Price Unknown
2441 SW Golf View Ct, Topeka, KS 66614
3beds
2,422sqft
Half Duplex, Residential
Built in 1999
5,760 Acres Lot
$332,300 Zestimate®
$--/sqft
$2,532 Estimated rent
Home value
$332,300
$312,000 - $352,000
$2,532/mo
Zestimate® history
Loading...
Owner options
Explore your selling options
What's special
Beautiful and well maintained twin home that is move in ready! Property is on a secluded lot that backs up to large stand of trees for privacy. Home includes... spacious open floor plan, beautiful hardwood floors, updated kitchen countertops, main floor master suite with updated master bath (tile, vanity, shower), main floor laundry, appliances stay, enclosed back patio, wired in speakers, large family room in lower level with wet bar and daylight windows & plenty of storage! Come see today!
Zillow last checked: 8 hours ago
Listing updated: May 24, 2024 at 01:31pm
Listed by:
Marc Matyak 785-845-3218,
Shawnee County Real Estate LLC
Bought with:
Kristen Cummings, SP00229313
Genesis, LLC, Realtors
Source: Sunflower AOR,MLS#: 234017
Facts & features
Interior
Bedrooms & bathrooms
- Bedrooms: 3
- Bathrooms: 3
- Full bathrooms: 3
Primary bedroom
- Level: Main
- Area: 217.5
- Dimensions: 15 x 14'6
Bedroom 2
- Level: Main
- Area: 134.11
- Dimensions: 11'10 x 11'4
Bedroom 3
- Level: Lower
- Area: 195
- Dimensions: 15 x 13
Dining room
- Level: Main
- Area: 163.33
- Dimensions: 11'8 x 14'
Family room
- Level: Lower
- Dimensions: 26 x 20 + 10 x 10
Kitchen
- Level: Main
- Area: 126.39
- Dimensions: 11'8 x 10'10
Laundry
- Level: Main
- Area: 31
- Dimensions: 6 x 5'2
Living room
- Level: Main
- Area: 301
- Dimensions: 21 x 14'4
Heating
- Natural Gas
Cooling
- Central Air
Appliances
- Included: Electric Cooktop, Microwave, Dishwasher, Refrigerator, Disposal, Bar Fridge, Humidifier, Cable TV Available
- Laundry: Main Level, In Kitchen, Separate Room
Features
- Wet Bar, High Ceilings, Coffered Ceiling(s)
- Flooring: Hardwood, Ceramic Tile, Carpet
- Doors: Storm Door(s)
- Windows: Insulated Windows
- Basement: Sump Pump,Concrete,Full,Partially Finished,Daylight
- Number of fireplaces: 1
- Fireplace features: One, Gas, Living Room
Interior area
- Total structure area: 2,422
- Total interior livable area: 2,422 sqft
- Finished area above ground: 1,492
- Finished area below ground: 930
Property
Parking
- Parking features: Attached, Auto Garage Opener(s), Garage Door Opener
- Has attached garage: Yes
Features
- Patio & porch: Covered, Enclosed
Lot
- Size: 5,760 Acres
- Features: Sprinklers In Front, Cul-De-Sac, Sidewalk
Details
- Parcel number: R55344
- Special conditions: Standard,Arm's Length
Construction
Type & style
- Home type: SingleFamily
- Architectural style: Ranch
- Property subtype: Half Duplex, Residential
- Attached to another structure: Yes
Materials
- EIFS
- Roof: Architectural Style
Condition
- Year built: 1999
Utilities & green energy
- Water: Public
- Utilities for property: Cable Available
Community & neighborhood
Location
- Region: Topeka
- Subdivision: Brookfield W #2
Price history
| Date | Event | Price |
|---|---|---|
| 5/24/2024 | Sold | -- |
Source: | ||
| 5/10/2024 | Pending sale | $295,000$122/sqft |
Source: | ||
| 5/9/2024 | Listed for sale | $295,000+55.3%$122/sqft |
Source: | ||
| 4/2/2010 | Sold | -- |
Source: | ||
| 11/27/2009 | Listing removed | $189,950$78/sqft |
Source: Coldwell Banker Griffith & Blair American Home #154005 | ||
Public tax history
| Year | Property taxes | Tax assessment |
|---|---|---|
| 2025 | -- | $33,741 +6.2% |
| 2024 | $4,973 -0.4% | $31,779 |
| 2023 | $4,994 +10.4% | $31,779 +12.7% |
Find assessor info on the county website
Neighborhood: Brookfield
Nearby schools
GreatSchools rating
- 6/10Wanamaker Elementary SchoolGrades: PK-6Distance: 1.9 mi
- 6/10Washburn Rural Middle SchoolGrades: 7-8Distance: 4.7 mi
- 8/10Washburn Rural High SchoolGrades: 9-12Distance: 4.7 mi
Schools provided by the listing agent
- Elementary: Wanamaker Elementary School/USD 437
- Middle: Washburn Rural Middle School/USD 437
- High: Washburn Rural High School/USD 437
Source: Sunflower AOR. This data may not be complete. We recommend contacting the local school district to confirm school assignments for this home.


