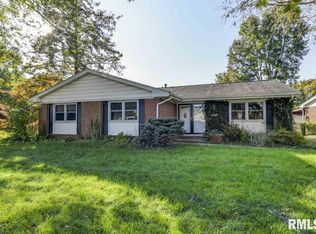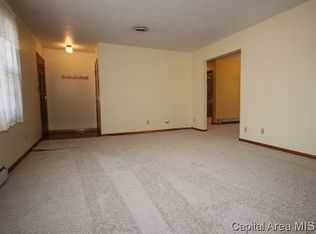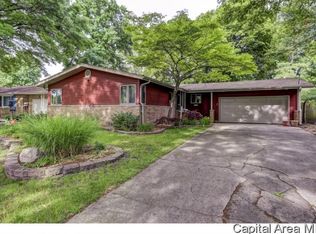Sold for $195,000 on 05/16/24
$195,000
2441 Parkview Dr, Springfield, IL 62704
3beds
2,257sqft
Single Family Residence, Residential
Built in 1962
-- sqft lot
$242,700 Zestimate®
$86/sqft
$2,084 Estimated rent
Home value
$242,700
$223,000 - $265,000
$2,084/mo
Zestimate® history
Loading...
Owner options
Explore your selling options
What's special
Do not pass by this without taking a look. This is a 3 bedroom all brick ranch with 2.5 bath. Updated roof, galley kitchen has updated stainless steel wall oven, refrigerator, and stove, tumbled stone backsplash. The bathrooms have the original mid-century flair. With a little effort the tile floors could be brought back to its new condition and is very on TREND. The basement family room offers a huge family room, again with the midcentury paneled walls. With a little vision this could be brought up to date by adding a new floor to enhance the trendy color of the wall and still keep with the style of the home. The back patio leads to a park like setting for the landscape enthusiast to create a masterpiece. This home is a stone throw away from Owen Marsh Elementary school and Schlitt baseball Park. With some work you will instantly gain equity. The home is priced well below comps to allow for cosmetic updates. All appliances stay and are not warranted. This home is being sold "as is" .
Zillow last checked: 8 hours ago
Listing updated: May 19, 2024 at 01:01pm
Listed by:
Brenna Jeffers Offc:217-787-7000,
The Real Estate Group, Inc.
Bought with:
Melissa M Grady, 475114067
The Real Estate Group, Inc.
Source: RMLS Alliance,MLS#: CA1028824 Originating MLS: Capital Area Association of Realtors
Originating MLS: Capital Area Association of Realtors

Facts & features
Interior
Bedrooms & bathrooms
- Bedrooms: 3
- Bathrooms: 3
- Full bathrooms: 2
- 1/2 bathrooms: 1
Bedroom 1
- Level: Main
- Dimensions: 13ft 7in x 11ft 5in
Bedroom 2
- Level: Main
- Dimensions: 11ft 4in x 11ft 11in
Bedroom 3
- Level: Main
- Dimensions: 12ft 5in x 11ft 11in
Other
- Level: Main
- Dimensions: 12ft 2in x 11ft 6in
Other
- Area: 674
Family room
- Level: Basement
- Dimensions: 25ft 8in x 26ft 11in
Kitchen
- Level: Main
- Dimensions: 11ft 7in x 8ft 2in
Laundry
- Level: Basement
Living room
- Level: Main
- Dimensions: 26ft 9in x 15ft 1in
Main level
- Area: 1583
Heating
- Has Heating (Unspecified Type)
Appliances
- Included: Dishwasher, Dryer, Range Hood, Range, Refrigerator, Washer
Features
- Basement: Full,Partially Finished
- Number of fireplaces: 2
Interior area
- Total structure area: 1,583
- Total interior livable area: 2,257 sqft
Property
Parking
- Total spaces: 2
- Parking features: Attached
- Attached garage spaces: 2
- Details: Number Of Garage Remotes: 1
Lot
- Dimensions: 75 x 169.6 x 70 x 169.62
- Features: Level
Details
- Parcel number: 1431.0404019
Construction
Type & style
- Home type: SingleFamily
- Architectural style: Ranch
- Property subtype: Single Family Residence, Residential
Materials
- Brick
- Roof: Shingle
Condition
- New construction: No
- Year built: 1962
Utilities & green energy
- Sewer: Public Sewer
- Water: Public
Community & neighborhood
Location
- Region: Springfield
- Subdivision: Pasfield Park Place
Price history
| Date | Event | Price |
|---|---|---|
| 5/16/2024 | Sold | $195,000+21.9%$86/sqft |
Source: | ||
| 4/29/2024 | Pending sale | $160,000$71/sqft |
Source: | ||
| 4/26/2024 | Listed for sale | $160,000$71/sqft |
Source: | ||
Public tax history
| Year | Property taxes | Tax assessment |
|---|---|---|
| 2024 | $4,976 +22.3% | $70,236 +23.2% |
| 2023 | $4,069 +6.5% | $57,023 +6.3% |
| 2022 | $3,822 +4.5% | $53,654 +3.9% |
Find assessor info on the county website
Neighborhood: 62704
Nearby schools
GreatSchools rating
- 9/10Owen Marsh Elementary SchoolGrades: K-5Distance: 0.1 mi
- 2/10U S Grant Middle SchoolGrades: 6-8Distance: 1 mi
- 7/10Springfield High SchoolGrades: 9-12Distance: 2.1 mi
Schools provided by the listing agent
- Elementary: Owen Marsh
- High: Springfield
Source: RMLS Alliance. This data may not be complete. We recommend contacting the local school district to confirm school assignments for this home.

Get pre-qualified for a loan
At Zillow Home Loans, we can pre-qualify you in as little as 5 minutes with no impact to your credit score.An equal housing lender. NMLS #10287.


