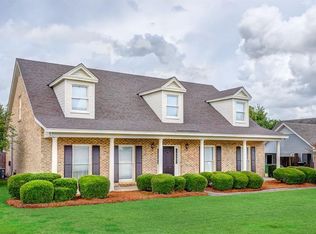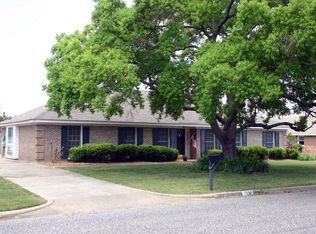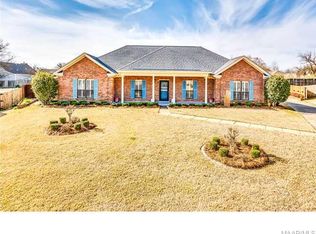Sold for $235,900
Street View
$235,900
2441 Old Creek Rd, Montgomery, AL 36117
--beds
1baths
1,961sqft
SingleFamily
Built in 1984
0.29 Acres Lot
$239,400 Zestimate®
$120/sqft
$1,704 Estimated rent
Home value
$239,400
$215,000 - $266,000
$1,704/mo
Zestimate® history
Loading...
Owner options
Explore your selling options
What's special
2441 Old Creek Rd, Montgomery, AL 36117 is a single family home that contains 1,961 sq ft and was built in 1984. It contains 1 bathroom. This home last sold for $235,900 in June 2025.
The Zestimate for this house is $239,400. The Rent Zestimate for this home is $1,704/mo.
Facts & features
Interior
Bedrooms & bathrooms
- Bathrooms: 1
Heating
- Forced air
Cooling
- Other
Features
- Flooring: Carpet
- Has fireplace: Yes
Interior area
- Total interior livable area: 1,961 sqft
Property
Features
- Exterior features: Wood, Brick
Lot
- Size: 0.29 Acres
Details
- Parcel number: 0904194001022000
Construction
Type & style
- Home type: SingleFamily
Materials
- Wood
- Foundation: Slab
- Roof: Asphalt
Condition
- Year built: 1984
Community & neighborhood
Location
- Region: Montgomery
Price history
| Date | Event | Price |
|---|---|---|
| 6/9/2025 | Sold | $235,900-1.7%$120/sqft |
Source: Public Record Report a problem | ||
| 4/5/2025 | Contingent | $239,900$122/sqft |
Source: MAAR #574062 Report a problem | ||
| 4/4/2025 | Listed for sale | $239,900$122/sqft |
Source: | ||
Public tax history
| Year | Property taxes | Tax assessment |
|---|---|---|
| 2024 | $989 +8.4% | $21,240 +8% |
| 2023 | $913 +54% | $19,660 +13.2% |
| 2022 | $593 +16% | $17,360 |
Find assessor info on the county website
Neighborhood: 36117
Nearby schools
GreatSchools rating
- 1/10Dozier Elementary SchoolGrades: PK-5Distance: 2.3 mi
- 3/10Brewbaker Jr High SchoolGrades: 6-8Distance: 2.2 mi
- 2/10Jefferson Davis High SchoolGrades: 9-12Distance: 3.9 mi

Get pre-qualified for a loan
At Zillow Home Loans, we can pre-qualify you in as little as 5 minutes with no impact to your credit score.An equal housing lender. NMLS #10287.


