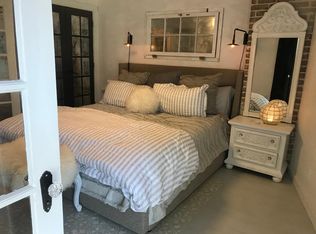Quintessential Denver Condo located in the River North Art District. At just under 1000 square feet, currently this condo is a fully furnished, move -in ready home, sporting modern amenities (like smart thermostat) with an industrial feel. Located in an amazing location, there are delicious restaurants, trending bars, sporting events, workspaces, and activities all within walking distance.
This unit will accept lease terms of 90 days or longer and is currently fully furnished, open to those seeking furnished or unfurnished opportunities. Utilities are included in the building HOA cost: water/trash/internet; However, the gas/electricity will be the responsibility of the tenant(s). The HOA costs are included in the monthly rent, and will not be charged to the tenant(s) separately. Smoking is not permitted. Pets may be allowed, and can be determined on a case by case basis. There is no parking spot associated with this unit. Street parking is available and nearby parking lots can be rented for a monthly fee.
Apartment for rent
Accepts Zillow applications
$2,500/mo
2441 N Broadway UNIT 113, Denver, CO 80205
1beds
994sqft
Price may not include required fees and charges.
Apartment
Available Fri Aug 1 2025
Dogs OK
Central air
In unit laundry
-- Parking
-- Heating
Travel times
Facts & features
Interior
Bedrooms & bathrooms
- Bedrooms: 1
- Bathrooms: 1
- Full bathrooms: 1
Cooling
- Central Air
Appliances
- Included: Dishwasher, Dryer, Washer
- Laundry: In Unit
Features
- Flooring: Hardwood
- Furnished: Yes
Interior area
- Total interior livable area: 994 sqft
Property
Parking
- Details: Contact manager
Accessibility
- Accessibility features: Disabled access
Features
- Exterior features: Bicycle storage, Garbage included in rent, Internet included in rent, Water included in rent
Construction
Type & style
- Home type: Apartment
- Property subtype: Apartment
Utilities & green energy
- Utilities for property: Garbage, Internet, Water
Building
Management
- Pets allowed: Yes
Community & HOA
Location
- Region: Denver
Financial & listing details
- Lease term: 6 Month
Price history
| Date | Event | Price |
|---|---|---|
| 6/22/2025 | Listed for rent | $2,500$3/sqft |
Source: Zillow Rentals | ||
| 5/6/2024 | Listing removed | -- |
Source: Zillow Rentals | ||
| 4/15/2024 | Listed for rent | $2,500$3/sqft |
Source: Zillow Rentals | ||
| 1/9/2024 | Listing removed | -- |
Source: Zillow Rentals | ||
| 11/17/2023 | Listed for rent | $2,500$3/sqft |
Source: Zillow Rentals | ||
![[object Object]](https://photos.zillowstatic.com/fp/10b2f9ddb80993561d3760e5c34f21ae-p_i.jpg)
