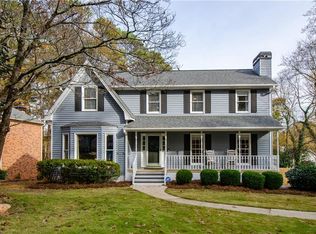Closed
$630,000
2441 Mitchell Rd NE, Marietta, GA 30062
4beds
2,796sqft
Single Family Residence, Residential
Built in 1982
8,363.52 Square Feet Lot
$626,300 Zestimate®
$225/sqft
$2,876 Estimated rent
Home value
$626,300
$576,000 - $676,000
$2,876/mo
Zestimate® history
Loading...
Owner options
Explore your selling options
What's special
Welcome to 2441 Mitchell Rd! There's so much to love about this 4 bedroom/ 2.5 bath East Cobb cutie. The parklike setting is in bloom nearly year round. Recently painted exterior, new roof with metal roof accent offers loads of curb appeal & farmhouse inspired look. The main level includes large fireside family room, formal living room/ flex space, spacious separate dining room, and country eat-in kitchen with breakfast bar. Fresh interior paint throughout and warm hardwood floors lead out to the large screened back porch with separate grilling deck- overlooking the fenced backyard. You'll find all four bedrooms upstairs, including oversized master with walk-in custom closet. The partial finished basement offers option for play space or home office. Optional swim/ tennis amenities available at Post Oak Recreation Association- arguably the best swim + tennis/ social experience in East Cobb. Schedule your showing today and start enjoying easy East Cobb living!
Zillow last checked: 8 hours ago
Listing updated: May 12, 2025 at 10:59pm
Listing Provided by:
The Stephen Lee Group,
Bolst, Inc.
Bought with:
Kendra Jenkins, 382599
Coldwell Banker Realty
Source: FMLS GA,MLS#: 7561108
Facts & features
Interior
Bedrooms & bathrooms
- Bedrooms: 4
- Bathrooms: 3
- Full bathrooms: 2
- 1/2 bathrooms: 1
Primary bedroom
- Features: Oversized Master
- Level: Oversized Master
Bedroom
- Features: Oversized Master
Primary bathroom
- Features: Double Vanity, Separate Tub/Shower
Dining room
- Features: Separate Dining Room
Kitchen
- Features: Breakfast Bar, Cabinets Stain, Eat-in Kitchen
Heating
- Central, Forced Air
Cooling
- Ceiling Fan(s), Central Air, Whole House Fan
Appliances
- Included: Dishwasher, Microwave
- Laundry: In Kitchen, Main Level
Features
- Double Vanity, Entrance Foyer
- Flooring: Carpet, Hardwood
- Windows: Insulated Windows
- Basement: Driveway Access,Finished,Interior Entry,Partial
- Attic: Pull Down Stairs
- Number of fireplaces: 1
- Fireplace features: Family Room, Gas Log
- Common walls with other units/homes: No Common Walls
Interior area
- Total structure area: 2,796
- Total interior livable area: 2,796 sqft
- Finished area above ground: 2,796
- Finished area below ground: 168
Property
Parking
- Total spaces: 2
- Parking features: Attached, Covered, Garage, Garage Faces Side, Level Driveway
- Attached garage spaces: 2
- Has uncovered spaces: Yes
Accessibility
- Accessibility features: None
Features
- Levels: Two
- Stories: 2
- Patio & porch: Covered, Deck, Screened
- Exterior features: Private Yard
- Pool features: None
- Spa features: None
- Fencing: Back Yard,Fenced,Wood
- Has view: Yes
- View description: Other
- Waterfront features: None
- Body of water: None
Lot
- Size: 8,363 sqft
- Dimensions: 129x34x257x197
- Features: Back Yard, Front Yard, Landscaped, Level, Private, Wooded
Details
- Additional structures: None
- Parcel number: 16062000330
- Other equipment: None
- Horse amenities: None
Construction
Type & style
- Home type: SingleFamily
- Architectural style: Traditional
- Property subtype: Single Family Residence, Residential
Materials
- Brick Front, Cement Siding, Vinyl Siding
- Roof: Composition
Condition
- Resale
- New construction: No
- Year built: 1982
Utilities & green energy
- Electric: 110 Volts
- Sewer: Public Sewer
- Water: Public
- Utilities for property: Cable Available, Electricity Available, Natural Gas Available, Phone Available, Sewer Available, Water Available
Green energy
- Energy efficient items: Lighting
- Energy generation: None
Community & neighborhood
Security
- Security features: Smoke Detector(s)
Community
- Community features: Near Schools, Near Shopping, Playground, Pool, Sidewalks, Street Lights, Swim Team, Tennis Court(s)
Location
- Region: Marietta
- Subdivision: None
HOA & financial
HOA
- Has HOA: No
Other
Other facts
- Listing terms: Cash,Conventional,FHA
- Road surface type: Paved
Price history
| Date | Event | Price |
|---|---|---|
| 5/8/2025 | Sold | $630,000+0.8%$225/sqft |
Source: | ||
| 4/28/2025 | Pending sale | $625,000$224/sqft |
Source: | ||
| 4/16/2025 | Listed for sale | $625,000$224/sqft |
Source: | ||
Public tax history
| Year | Property taxes | Tax assessment |
|---|---|---|
| 2024 | $1,121 +41.4% | $210,136 +24.2% |
| 2023 | $793 -17% | $169,256 +9.5% |
| 2022 | $955 +3.4% | $154,636 +7.2% |
Find assessor info on the county website
Neighborhood: 30062
Nearby schools
GreatSchools rating
- 8/10Murdock Elementary SchoolGrades: PK-5Distance: 0.6 mi
- 8/10Dodgen Middle SchoolGrades: 6-8Distance: 1.4 mi
- 10/10Pope High SchoolGrades: 9-12Distance: 1 mi
Schools provided by the listing agent
- Elementary: Murdock
- Middle: Dodgen
- High: Pope
Source: FMLS GA. This data may not be complete. We recommend contacting the local school district to confirm school assignments for this home.
Get a cash offer in 3 minutes
Find out how much your home could sell for in as little as 3 minutes with a no-obligation cash offer.
Estimated market value
$626,300
Get a cash offer in 3 minutes
Find out how much your home could sell for in as little as 3 minutes with a no-obligation cash offer.
Estimated market value
$626,300
