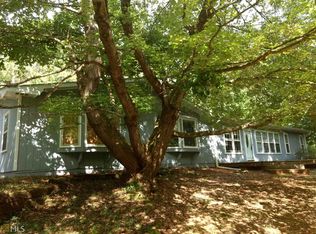Quiet, peaceful, private retreat tucked away on 8+ acres in a beautiful setting you will be charmed by this open floor plan home. The covered front porch opens to the great room with a real wood burning fireplace. A Sunny breakfast room and oversized kitchen will be a favorite spot. The island is a great workspace or enjoy the breakfast bar for meals. Spit bedroom plan including a large master with jetted tub and separate shower. The property is gently laying and goes down to a nice creek. 30 x 30 shop w/power.
This property is off market, which means it's not currently listed for sale or rent on Zillow. This may be different from what's available on other websites or public sources.
