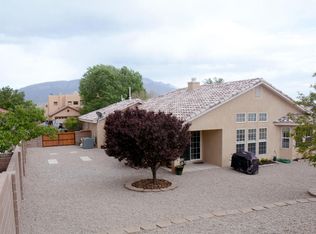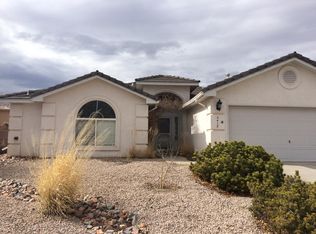Sold
Price Unknown
2441 Manzano Loop NE, Rio Rancho, NM 87144
4beds
2,191sqft
Single Family Residence
Built in 1995
10,018.8 Square Feet Lot
$433,700 Zestimate®
$--/sqft
$2,487 Estimated rent
Home value
$433,700
$395,000 - $477,000
$2,487/mo
Zestimate® history
Loading...
Owner options
Explore your selling options
What's special
Nestled in Rivers Edge, this beautifully maintained 4-bedroom, 2-bath home offers comfort, style, and breathtaking views. Just seconds from the Rio Grande River and Bosque trails, it showcases New Mexico's natural beauty. Inside, an open floor plan is filled with natural light and stunning Sandia Mountain views. The spacious living area features a cozy gas fireplace, while the gourmet kitchen boasts trend stone countertops, a large island, gas cooktop, and stainless steel appliances. The primary suite is a private retreat with a spa-like bath, soaking tub, and separate shower. Three additional bedrooms provide flexibility. Outside, a low-maintenance backyard with an expansive patio is perfect for enjoying iconic sunsets. Don't miss this gem--schedule your showing today!
Zillow last checked: 8 hours ago
Listing updated: April 14, 2025 at 10:30am
Listed by:
Lux Partners RE Group 509-220-1669,
Berkshire Hathaway NM Prop,
Brett Andrew Garcia 505-249-8576,
Berkshire Hathaway NM Prop
Bought with:
Sandi D. Pressley, 14871
Coldwell Banker Legacy
Source: SWMLS,MLS#: 1078761
Facts & features
Interior
Bedrooms & bathrooms
- Bedrooms: 4
- Bathrooms: 2
- Full bathrooms: 2
Primary bedroom
- Level: Main
- Area: 192
- Dimensions: 16 x 12
Dining room
- Level: Main
- Area: 120
- Dimensions: 12 x 10
Family room
- Level: Main
- Area: 270
- Dimensions: 18 x 15
Kitchen
- Level: Main
- Area: 135
- Dimensions: 15 x 9
Living room
- Level: Main
- Area: 180
- Dimensions: 18 x 10
Heating
- Central, Forced Air
Cooling
- Refrigerated
Appliances
- Included: Dishwasher, Disposal, Microwave, Refrigerator, Self Cleaning Oven
- Laundry: Washer Hookup, Electric Dryer Hookup, Gas Dryer Hookup
Features
- Breakfast Area, Cathedral Ceiling(s), High Speed Internet, Kitchen Island, Living/Dining Room, Main Level Primary, Cable TV
- Flooring: Laminate, Tile
- Windows: Double Pane Windows, Insulated Windows, Metal
- Has basement: No
- Number of fireplaces: 1
- Fireplace features: Gas Log
Interior area
- Total structure area: 2,191
- Total interior livable area: 2,191 sqft
Property
Parking
- Total spaces: 2
- Parking features: Attached, Garage, Garage Door Opener
- Attached garage spaces: 2
Features
- Levels: One
- Stories: 1
- Patio & porch: Covered, Patio
- Exterior features: Privacy Wall, Private Yard, Sprinkler/Irrigation
- Fencing: Wall
- Has view: Yes
Lot
- Size: 10,018 sqft
- Features: Landscaped, Views
Details
- Additional structures: Shed(s)
- Parcel number: R029279
- Zoning description: R-1
Construction
Type & style
- Home type: SingleFamily
- Property subtype: Single Family Residence
Materials
- Frame, Stucco
- Roof: Pitched,Shingle
Condition
- Resale
- New construction: No
- Year built: 1995
Details
- Builder name: Amrep
Utilities & green energy
- Sewer: Public Sewer
- Water: Public
- Utilities for property: Cable Available, Sewer Connected, Water Connected
Green energy
- Energy generation: None
- Water conservation: Water-Smart Landscaping
Community & neighborhood
Security
- Security features: Security System, Smoke Detector(s)
Location
- Region: Rio Rancho
Other
Other facts
- Listing terms: Cash,Conventional,FHA,VA Loan
Price history
| Date | Event | Price |
|---|---|---|
| 4/9/2025 | Sold | -- |
Source: | ||
| 3/10/2025 | Pending sale | $439,000$200/sqft |
Source: | ||
| 2/22/2025 | Listed for sale | $439,000$200/sqft |
Source: | ||
Public tax history
| Year | Property taxes | Tax assessment |
|---|---|---|
| 2025 | $2,474 -0.2% | $72,902 +3% |
| 2024 | $2,479 +2.7% | $70,779 +3% |
| 2023 | $2,413 +2% | $68,717 +3% |
Find assessor info on the county website
Neighborhood: River's Edge
Nearby schools
GreatSchools rating
- 6/10Sandia Vista Elementary SchoolGrades: PK-5Distance: 1.7 mi
- 8/10Mountain View Middle SchoolGrades: 6-8Distance: 2.1 mi
- 7/10V Sue Cleveland High SchoolGrades: 9-12Distance: 3.5 mi
Schools provided by the listing agent
- High: V. Sue Cleveland
Source: SWMLS. This data may not be complete. We recommend contacting the local school district to confirm school assignments for this home.
Get a cash offer in 3 minutes
Find out how much your home could sell for in as little as 3 minutes with a no-obligation cash offer.
Estimated market value$433,700
Get a cash offer in 3 minutes
Find out how much your home could sell for in as little as 3 minutes with a no-obligation cash offer.
Estimated market value
$433,700

