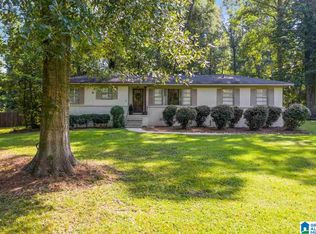Sold for $405,000 on 07/22/25
$405,000
2441 Jannebo Rd, Birmingham, AL 35216
4beds
1,551sqft
Single Family Residence
Built in 1954
0.86 Acres Lot
$408,400 Zestimate®
$261/sqft
$2,478 Estimated rent
Home value
$408,400
$380,000 - $437,000
$2,478/mo
Zestimate® history
Loading...
Owner options
Explore your selling options
What's special
Welcome home to 2441 Jannebo Road! Located in the heart of Vestavia Hills, this incredible four bedroom/two bath home is a MUST SEE! The expansive lot (.86 acre), thoughtful color scheme and easy access to McCallum Park are just a few of the things that make this home special. Upon arrival you are sure to admire the quiet street and scenic surroundings! Interior features include family den, gorgeous kitchen (complete with granite counters and stainless steel appliances), spacious master suite (with dual closets), three additional bedrooms, full bath and laundry room. Outside you will find a large fenced backyard and storage building. Home is zoned Dolly Ridge Elementary and is minutes from VHHS/Rocky Ridge Entertainment Area. Updates include: Roof (2018) HVAC/Windows (2016) Attic Insulation (2022), New Driveway (2024) Crawlspace Encapsulation (2023) Showings to start Thursday, June 19th. Schedule your showing today to view this wonderful Vestavia Hills home!
Zillow last checked: 8 hours ago
Listing updated: July 24, 2025 at 02:49pm
Listed by:
Jana Hanna 205-835-6188,
RealtySouth-OTM-Acton Rd
Bought with:
Jana Hanna
RealtySouth-OTM-Acton Rd
Source: GALMLS,MLS#: 21421939
Facts & features
Interior
Bedrooms & bathrooms
- Bedrooms: 4
- Bathrooms: 2
- Full bathrooms: 2
Primary bedroom
- Level: First
Bedroom 1
- Level: First
Bedroom 2
- Level: First
Bedroom 3
- Level: First
Bathroom 1
- Level: First
Family room
- Level: First
Kitchen
- Features: Stone Counters
- Level: First
Basement
- Area: 0
Heating
- Central
Cooling
- Central Air
Appliances
- Included: Electric Cooktop, Dishwasher, Electric Oven, Refrigerator, Gas Water Heater
- Laundry: Electric Dryer Hookup, Washer Hookup, Main Level, Laundry Room, Laundry (ROOM), Yes
Features
- None, Smooth Ceilings, Shared Bath, Tub/Shower Combo
- Flooring: Hardwood, Tile
- Basement: Crawl Space
- Attic: Other,None
- Has fireplace: No
Interior area
- Total interior livable area: 1,551 sqft
- Finished area above ground: 1,551
- Finished area below ground: 0
Property
Parking
- Total spaces: 2
- Parking features: Parking (MLVL)
- Carport spaces: 2
Features
- Levels: One
- Stories: 1
- Patio & porch: Open (DECK), Deck
- Pool features: None
- Fencing: Fenced
- Has view: Yes
- View description: None
- Waterfront features: No
Lot
- Size: 0.86 Acres
Details
- Parcel number: 2800323002034.000
- Special conditions: N/A
Construction
Type & style
- Home type: SingleFamily
- Property subtype: Single Family Residence
Materials
- Vinyl Siding
Condition
- Year built: 1954
Utilities & green energy
- Sewer: Septic Tank
- Water: Public
Community & neighborhood
Location
- Region: Birmingham
- Subdivision: Buckhead
Price history
| Date | Event | Price |
|---|---|---|
| 7/22/2025 | Sold | $405,000+1.3%$261/sqft |
Source: | ||
| 6/23/2025 | Contingent | $399,900$258/sqft |
Source: | ||
| 6/19/2025 | Listed for sale | $399,900+12.6%$258/sqft |
Source: | ||
| 7/16/2021 | Sold | $355,000+16%$229/sqft |
Source: | ||
| 6/7/2019 | Sold | $306,000$197/sqft |
Source: | ||
Public tax history
Tax history is unavailable.
Neighborhood: 35216
Nearby schools
GreatSchools rating
- 10/10Vestavia Hills Elementary Dolly RidgeGrades: PK-5Distance: 1.6 mi
- 10/10Louis Pizitz Middle SchoolGrades: 6-8Distance: 2 mi
- 8/10Vestavia Hills High SchoolGrades: 10-12Distance: 0.3 mi
Schools provided by the listing agent
- Elementary: Vestavia - Dolly Ridge
- Middle: Pizitz
- High: Vestavia Hills
Source: GALMLS. This data may not be complete. We recommend contacting the local school district to confirm school assignments for this home.
Get a cash offer in 3 minutes
Find out how much your home could sell for in as little as 3 minutes with a no-obligation cash offer.
Estimated market value
$408,400
Get a cash offer in 3 minutes
Find out how much your home could sell for in as little as 3 minutes with a no-obligation cash offer.
Estimated market value
$408,400
