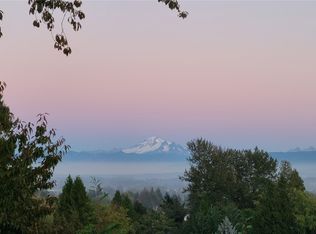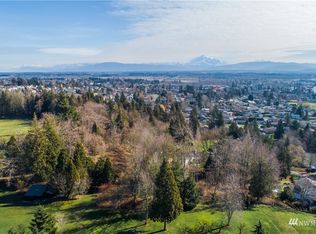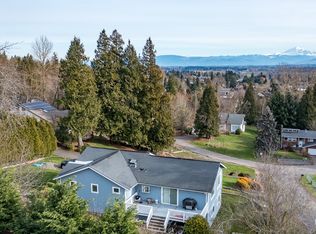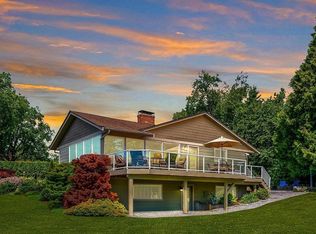Sold
Listed by:
Allison Trimble,
Coastal Realty,
Blake Westhoff,
Coastal Realty
Bought with: Brandon Nelson Partners
$865,000
2441 Hilltop Road, Ferndale, WA 98248
4beds
3,855sqft
Single Family Residence
Built in 2006
0.38 Acres Lot
$908,400 Zestimate®
$224/sqft
$3,988 Estimated rent
Home value
$908,400
$863,000 - $954,000
$3,988/mo
Zestimate® history
Loading...
Owner options
Explore your selling options
What's special
A view from the top! This gorgeous custom home is perfectly appointed with stunning Mount Baker, Twin Sisters and valley views as far as the eye can see. Step inside the light filled great room with large picture windows and cozy gas fireplace. Chef's kitchen with custom cabinetry, granite countertops, double oven, SS appliances, and walk in pantry. Spacious main floor master bedroom with en suite bath and walk in closet. Step out on the expansive deck to catch the sunset over the sparkling city lights. Daylight basement with additional bedroom, finished storage space, and separate workshop with overhead door perfect for hobbies. Large private lot with mature landscaping, fully fenced backyard with garden shed and gravel RV parking.
Zillow last checked: 8 hours ago
Listing updated: April 14, 2023 at 01:26pm
Listed by:
Allison Trimble,
Coastal Realty,
Blake Westhoff,
Coastal Realty
Bought with:
Paulina Antczak, 125003
Brandon Nelson Partners
Source: NWMLS,MLS#: 2038235
Facts & features
Interior
Bedrooms & bathrooms
- Bedrooms: 4
- Bathrooms: 4
- Full bathrooms: 3
- 1/2 bathrooms: 1
- Main level bedrooms: 3
Primary bedroom
- Level: Main
Bedroom
- Level: Lower
Bedroom
- Level: Main
Bedroom
- Level: Main
Bathroom full
- Level: Lower
Bathroom full
- Level: Main
Bathroom full
- Level: Main
Other
- Level: Main
Den office
- Level: Lower
Den office
- Level: Lower
Dining room
- Level: Main
Entry hall
- Level: Main
Family room
- Level: Lower
Kitchen with eating space
- Level: Main
Living room
- Level: Main
Utility room
- Level: Main
Heating
- Forced Air, Heat Pump
Cooling
- Has cooling: Yes
Appliances
- Included: Dishwasher_, Double Oven, Dryer, Microwave_, Refrigerator_, StoveRange_, Washer, Dishwasher, Microwave, Refrigerator, StoveRange
Features
- Bath Off Primary, Ceiling Fan(s), Dining Room, Walk-In Pantry
- Flooring: Ceramic Tile, Hardwood, Carpet
- Windows: Double Pane/Storm Window, Skylight(s)
- Basement: Finished
- Number of fireplaces: 2
- Fireplace features: Gas, Lower Level: 1, Main Level: 1, FirePlace
Interior area
- Total structure area: 3,855
- Total interior livable area: 3,855 sqft
Property
Parking
- Total spaces: 2
- Parking features: RV Parking, Attached Garage
- Attached garage spaces: 2
Features
- Levels: One
- Stories: 1
- Entry location: Main
- Patio & porch: Ceramic Tile, Hardwood, Wall to Wall Carpet, Bath Off Primary, Ceiling Fan(s), Double Pane/Storm Window, Dining Room, Hot Tub/Spa, Skylight(s), Walk-In Closet(s), Walk-In Pantry, FirePlace
- Has spa: Yes
- Spa features: Indoor
- Has view: Yes
- View description: City, Mountain(s), Ocean, Territorial
- Has water view: Yes
- Water view: Ocean
Lot
- Size: 0.38 Acres
- Features: Paved, Deck, Fenced-Fully, Gas Available, High Speed Internet, Hot Tub/Spa, Outbuildings, Patio, RV Parking
- Topography: Level,PartialSlope
- Residential vegetation: Garden Space
Details
- Parcel number: 3902190712180000
- Zoning description: Jurisdiction: City
- Special conditions: Standard
Construction
Type & style
- Home type: SingleFamily
- Property subtype: Single Family Residence
Materials
- Cement Planked
- Foundation: Poured Concrete
- Roof: Composition
Condition
- Year built: 2006
- Major remodel year: 2006
Utilities & green energy
- Electric: Company: PSE
- Sewer: Sewer Connected, Company: City of Ferndale
- Water: Public, Company: City of Ferndale
Community & neighborhood
Location
- Region: Ferndale
- Subdivision: Ferndale
Other
Other facts
- Listing terms: Cash Out,Conventional,VA Loan
- Cumulative days on market: 778 days
Price history
| Date | Event | Price |
|---|---|---|
| 4/13/2023 | Sold | $865,000$224/sqft |
Source: | ||
| 3/4/2023 | Pending sale | $865,000$224/sqft |
Source: | ||
| 2/24/2023 | Listed for sale | $865,000+18.5%$224/sqft |
Source: | ||
| 4/2/2021 | Sold | $730,000+74.2%$189/sqft |
Source: | ||
| 7/3/2014 | Sold | $419,000-2.5%$109/sqft |
Source: | ||
Public tax history
| Year | Property taxes | Tax assessment |
|---|---|---|
| 2024 | $6,041 +9.7% | $805,630 +1.8% |
| 2023 | $5,506 -13.5% | $791,606 +1.9% |
| 2022 | $6,364 +10.7% | $777,097 +21% |
Find assessor info on the county website
Neighborhood: 98248
Nearby schools
GreatSchools rating
- 5/10Skyline Elementary SchoolGrades: K-5Distance: 0.6 mi
- 7/10Vista Middle SchoolGrades: 6-8Distance: 0.6 mi
- 5/10Ferndale High SchoolGrades: 9-12Distance: 1 mi
Schools provided by the listing agent
- Elementary: Skyline Elem
- Middle: Vista Mid
- High: Ferndale High
Source: NWMLS. This data may not be complete. We recommend contacting the local school district to confirm school assignments for this home.

Get pre-qualified for a loan
At Zillow Home Loans, we can pre-qualify you in as little as 5 minutes with no impact to your credit score.An equal housing lender. NMLS #10287.



