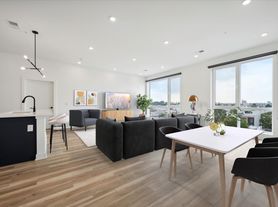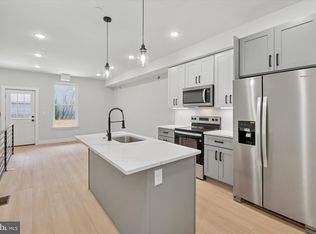Welcome to this stunning, fully renovated end-of-row home located in one of Philadelphia's most vibrant neighborhoods. This meticulously upgraded property blends modern elegance with classic Fishtown charm. Retreat to a truly impressive master suite featuring soaring ceilings that create an airy, open feel, accompanied by a walk-in closet offering ample space for all your storage needs. Indulge in the spa-like en suite bathroom, complete with a stunning oversized shower outfitted with modern tilework and premium fixtures. Thoughtfully designed for both comfort and style, this master suite is the perfect private escape. The second floor features two generously sized bedrooms, perfect for an office, nursery, or extra storage, as well as a full bathroom with tub. The beautifully designed kitchen features brand-new stainless steel appliances and an open layout that seamlessly connects to the heart of the home. Whether you're cooking, entertaining, or gathering with family, the space offers both style and function. Just off the kitchen, enjoy a sunny adjoining sunroom perfect as a breakfast nook, reading area, or bonus lounge space. The sunroom includes a convenient half bath and ample space for storage, making it as practical as it is inviting. Enjoy a large, refinished backyard perfect for entertaining with rare alley access for added convenience. PLENTY of street parking and quick access to 95 makes coming home stress-free. Location is everything, and here you're just a 5-minute walk to neighborhood favorites like Cold Stone Creamery, CVS, IGA, Rita's, Starbucks, and Honeygrow. Plus, you're within walking distance to Fishtown's best dining, shops, and entertainment. The newly revitalized community garden across the street brings the perfect touch of nature to the block. Don't miss this move-in-ready gem in one of Philly's most sought-after communities.
Townhouse for rent
$2,675/mo
2441 E Firth St, Philadelphia, PA 19125
3beds
1,844sqft
Price may not include required fees and charges.
Townhouse
Available now
Cats, dogs OK
Central air, electric
In basement laundry
On street parking
Natural gas, forced air
What's special
- 12 days |
- -- |
- -- |
Travel times
Looking to buy when your lease ends?
Get a special Zillow offer on an account designed to grow your down payment. Save faster with up to a 6% match & an industry leading APY.
Offer exclusive to Foyer+; Terms apply. Details on landing page.
Facts & features
Interior
Bedrooms & bathrooms
- Bedrooms: 3
- Bathrooms: 3
- Full bathrooms: 2
- 1/2 bathrooms: 1
Heating
- Natural Gas, Forced Air
Cooling
- Central Air, Electric
Appliances
- Included: Dishwasher, Dryer, Microwave, Range
- Laundry: In Basement, In Unit
Features
- Walk In Closet
- Has basement: Yes
Interior area
- Total interior livable area: 1,844 sqft
Property
Parking
- Parking features: On Street
- Details: Contact manager
Features
- Exterior features: Contact manager
Details
- Parcel number: 314068400
Construction
Type & style
- Home type: Townhouse
- Property subtype: Townhouse
Condition
- Year built: 1915
Building
Management
- Pets allowed: Yes
Community & HOA
Location
- Region: Philadelphia
Financial & listing details
- Lease term: Contact For Details
Price history
| Date | Event | Price |
|---|---|---|
| 10/20/2025 | Price change | $2,675-0.9%$1/sqft |
Source: Bright MLS #PAPH2546194 | ||
| 10/15/2025 | Price change | $2,700-1.8%$1/sqft |
Source: Bright MLS #PAPH2546194 | ||
| 10/8/2025 | Listing removed | $444,900$241/sqft |
Source: | ||
| 10/8/2025 | Listed for rent | $2,750-8%$1/sqft |
Source: Bright MLS #PAPH2546194 | ||
| 9/17/2025 | Listed for rent | $2,990$2/sqft |
Source: Zillow Rentals | ||

