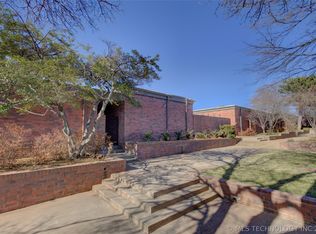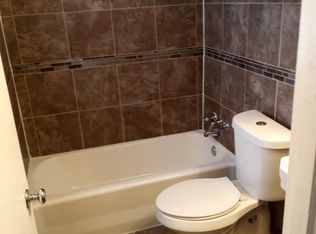Sold for $240,000 on 08/20/25
$240,000
2441 E 8th St, Tulsa, OK 74104
3beds
1,400sqft
Single Family Residence
Built in 1930
5,009.4 Square Feet Lot
$241,000 Zestimate®
$171/sqft
$1,789 Estimated rent
Home value
$241,000
$229,000 - $253,000
$1,789/mo
Zestimate® history
Loading...
Owner options
Explore your selling options
What's special
Beautifully Updated 3-Bedroom, 2-Bath Home with Modern Upgrades Throughout!
This move-in-ready home has been fully renovated within the past 3 years and features all-new appliances and mechanical systems — including the furnace, AC, and hot water system. Step inside to find luxury vinyl plank flooring in the master bedroom, living area, kitchen, and both bathrooms, along with new laminate flooring in the second bedroom and carpet in the third, just 3 years old.
Enjoy smart home convenience with Z-Wave–compatible smart light switches for added comfort and efficiency. Every detail has been thoughtfully updated, making this home the perfect blend of style, function, and technology.
Don’t miss your chance to own this turnkey gem!
Zillow last checked: 8 hours ago
Listing updated: August 20, 2025 at 12:34pm
Listed by:
Erin Catron 918-984-0994,
Erin Catron & Company, LLC
Bought with:
Non MLS Associate
Non MLS Office
Source: MLS Technology, Inc.,MLS#: 2515330 Originating MLS: MLS Technology
Originating MLS: MLS Technology
Facts & features
Interior
Bedrooms & bathrooms
- Bedrooms: 3
- Bathrooms: 2
- Full bathrooms: 2
Primary bedroom
- Description: Master Bedroom,Private Bath,Separate Closets,Walk-in Closet
- Level: First
Bedroom
- Description: Bedroom,No Bath
- Level: First
Bedroom
- Description: Bedroom,No Bath
- Level: First
Primary bathroom
- Description: Master Bath,Bathtub,Full Bath
- Level: First
Bathroom
- Description: Hall Bath,Full Bath
- Level: First
Den
- Description: Den/Family Room,
- Level: First
Dining room
- Description: Dining Room,Combo w/ Living
- Level: First
Kitchen
- Description: Kitchen,
- Level: First
Living room
- Description: Living Room,Fireplace
- Level: First
Utility room
- Description: Utility Room,Inside
- Level: First
Heating
- Central, Gas
Cooling
- Central Air
Appliances
- Included: Convection Oven, Dryer, Dishwasher, Disposal, Gas Water Heater, Microwave, Oven, Range, Refrigerator, Stove, Tankless Water Heater, Washer
- Laundry: Washer Hookup, Electric Dryer Hookup
Features
- Granite Counters, High Speed Internet, Vaulted Ceiling(s), Wired for Data, Ceiling Fan(s), Gas Range Connection, Gas Oven Connection
- Flooring: Laminate, Vinyl
- Windows: Vinyl
- Basement: None,Crawl Space
- Number of fireplaces: 1
- Fireplace features: Decorative
Interior area
- Total structure area: 1,400
- Total interior livable area: 1,400 sqft
Property
Features
- Levels: One
- Stories: 1
- Patio & porch: Deck
- Exterior features: None
- Pool features: None
- Fencing: Privacy
Lot
- Size: 5,009 sqft
- Features: None
Details
- Additional structures: None
- Parcel number: 18550930511830
Construction
Type & style
- Home type: SingleFamily
- Architectural style: Other
- Property subtype: Single Family Residence
Materials
- Vinyl Siding, Wood Frame
- Foundation: Crawlspace
- Roof: Asphalt,Fiberglass
Condition
- Year built: 1930
Utilities & green energy
- Sewer: Public Sewer
- Water: Public
- Utilities for property: Electricity Available, Natural Gas Available, Water Available
Green energy
- Indoor air quality: Ventilation
Community & neighborhood
Security
- Security features: No Safety Shelter
Location
- Region: Tulsa
- Subdivision: Highlands Addn
Other
Other facts
- Listing terms: Conventional,FHA,Other,VA Loan
Price history
| Date | Event | Price |
|---|---|---|
| 8/29/2025 | Listing removed | $1,850$1/sqft |
Source: Zillow Rentals | ||
| 8/20/2025 | Sold | $240,000-6.6%$171/sqft |
Source: | ||
| 8/15/2025 | Listed for rent | $1,850$1/sqft |
Source: Zillow Rentals | ||
| 7/16/2025 | Pending sale | $257,000$184/sqft |
Source: | ||
| 6/23/2025 | Price change | $257,000-0.8%$184/sqft |
Source: | ||
Public tax history
| Year | Property taxes | Tax assessment |
|---|---|---|
| 2024 | $2,706 -22.7% | $20,894 -24.3% |
| 2023 | $3,503 +191.3% | $27,600 +206% |
| 2022 | $1,203 +159% | $9,020 +156.6% |
Find assessor info on the county website
Neighborhood: Kendall - Tennants
Nearby schools
GreatSchools rating
- 4/10Kendall-Whittier Elementary SchoolGrades: PK-5Distance: 0.3 mi
- 2/10NATHAN HALE MIDDLE SCHOOLGrades: 6-8Distance: 3.5 mi
- 1/10Nathan Hale High SchoolGrades: 9-12Distance: 3.5 mi
Schools provided by the listing agent
- Elementary: Kendall Whittier
- High: Hale
- District: Tulsa - Sch Dist (1)
Source: MLS Technology, Inc.. This data may not be complete. We recommend contacting the local school district to confirm school assignments for this home.

Get pre-qualified for a loan
At Zillow Home Loans, we can pre-qualify you in as little as 5 minutes with no impact to your credit score.An equal housing lender. NMLS #10287.

