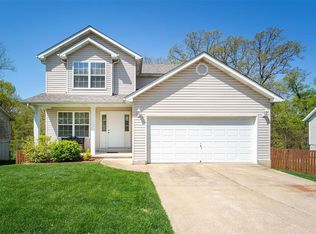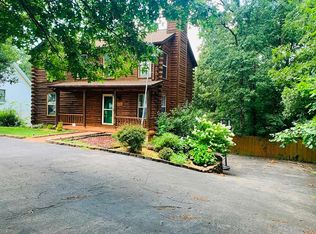This beautiful story and half home welcomes you with a large living room. A large open kitchen with a great breakfast bar and dining area. Lots of natural light and space for everyone. A 2nd bedroom and a guest bathroom with a full shower and the laundry room also on this main floor! The main floor master suite features "his and hers" closets and the master bath with custom tiled shower! A gorgeous family/office space with wood burning fireplace sit off the master suite. Make your way upstairs to an awesome reading/craft area with two more bedrooms and another full bathroom. There is a wonderful deck off the kitchen with ample space to bbq, entertain or just relax and enjoy overlooking your large back yard. A full unfinished walk out basement is ready for you to complete to your needs -walks out to a partial fenced yard for pets or play area and a BIG back yard for you and your family. Hurry and come make this one yours!
This property is off market, which means it's not currently listed for sale or rent on Zillow. This may be different from what's available on other websites or public sources.

