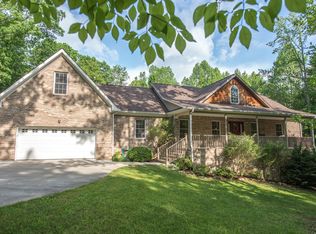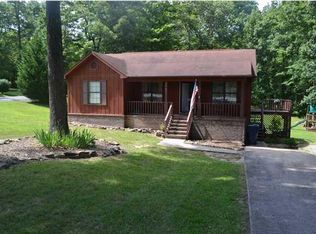Sold for $580,000
$580,000
2441 Corral Rd, Signal Mountain, TN 37377
3beds
3,743sqft
Single Family Residence
Built in 2007
1.77 Acres Lot
$666,100 Zestimate®
$155/sqft
$5,559 Estimated rent
Home value
$666,100
$633,000 - $706,000
$5,559/mo
Zestimate® history
Loading...
Owner options
Explore your selling options
What's special
Come visit this Signal Mountain custom-built single-level home (over a full, finished basement) that is on over 1.7 private acres and zoned to some of the most sought-after schools in the area. The main level includes a foyer, separate dining room, living room, kitchen, breakfast room with access to the screen porch, powder room, laundry room, the master suite, including an ensuite bath with a soaking tub, separate shower and walk-in closet. Two bedrooms on the other side of the house are connected by a full bath. The basement provides plenty of extra space with a giant rec room, a bedroom, full bath, storage room, office, 2nd kitchen, an additional room with closets and the utility room. Around the wooded, relatively flat yard are lots of space and privacy. Don't wait, come see it today!
Zillow last checked: 8 hours ago
Listing updated: April 17, 2025 at 07:15am
Listed by:
Andy Hodes 423-595-7355,
Keller Williams Realty
Bought with:
Douglas Dodson, 354755
Live It! Realty
Source: Greater Chattanooga Realtors,MLS#: 1364827
Facts & features
Interior
Bedrooms & bathrooms
- Bedrooms: 3
- Bathrooms: 4
- Full bathrooms: 3
- 1/2 bathrooms: 1
Primary bedroom
- Level: First
- Area: 238
Bedroom
- Level: First
- Area: 146.32
Bedroom
- Level: First
- Area: 128.52
Bedroom
- Level: Basement
- Area: 184.6
Bathroom
- Description: Bathroom Half
- Level: First
Bathroom
- Description: Full Bathroom
- Level: First
Bathroom
- Description: Full Bathroom
- Level: First
Bathroom
- Description: Full Bathroom
- Level: Basement
Bonus room
- Description: Special Room
- Level: Basement
- Area: 566.37
Bonus room
- Description: Special Room
- Level: Basement
- Area: 109.74
Bonus room
- Description: Special Room
- Level: Basement
- Area: 81.6
Dining room
- Level: First
- Area: 143.96
Laundry
- Level: First
- Area: 46.68
Living room
- Level: First
- Area: 300.98
Office
- Level: Basement
- Area: 133.9
Other
- Description: Foyer: Level: First, Length: 6.30, Width: 6.20
Other
- Description: Mother-in-Law Living Area: Level: Basement
Utility room
- Level: Basement
- Area: 276.64
Heating
- Central, Electric
Cooling
- Central Air, Electric
Appliances
- Included: Disposal, Dishwasher, Electric Water Heater, Free-Standing Gas Range, Microwave, Refrigerator
- Laundry: Electric Dryer Hookup, Gas Dryer Hookup, Laundry Room, Washer Hookup
Features
- Double Vanity, Entrance Foyer, Granite Counters, High Ceilings, In-Law Floorplan, Pantry, Primary Downstairs, Soaking Tub, Sound System, Walk-In Closet(s), Separate Shower, En Suite, Breakfast Room, Separate Dining Room, Split Bedrooms
- Flooring: Carpet, Hardwood, Tile, Engineered Hardwood
- Windows: Insulated Windows, Vinyl Frames
- Basement: Finished,Full
- Number of fireplaces: 1
- Fireplace features: Gas Log, Living Room
Interior area
- Total structure area: 3,743
- Total interior livable area: 3,743 sqft
Property
Parking
- Total spaces: 2
- Parking features: Garage Door Opener, Off Street, Garage Faces Side, Kitchen Level
- Attached garage spaces: 2
Features
- Levels: One
- Patio & porch: Deck, Patio, Porch, Porch - Screened
Lot
- Size: 1.77 Acres
- Dimensions: 1.77 Acres
- Features: Gentle Sloping, Level, Split Possible, Wooded
Details
- Parcel number: 080 019.06
Construction
Type & style
- Home type: SingleFamily
- Property subtype: Single Family Residence
Materials
- Stone, Fiber Cement
- Foundation: Block
- Roof: Shingle
Condition
- New construction: No
- Year built: 2007
Utilities & green energy
- Sewer: Septic Tank
- Water: Public
- Utilities for property: Cable Available, Electricity Available, Phone Available, Underground Utilities
Community & neighborhood
Security
- Security features: Smoke Detector(s)
Location
- Region: Signal Mountain
- Subdivision: Gray Fryar at Corral
Other
Other facts
- Listing terms: Cash,Conventional,Owner May Carry,VA Loan
Price history
| Date | Event | Price |
|---|---|---|
| 3/15/2023 | Sold | $580,000-3.3%$155/sqft |
Source: Greater Chattanooga Realtors #1364827 Report a problem | ||
| 2/24/2023 | Contingent | $599,750$160/sqft |
Source: Greater Chattanooga Realtors #1364827 Report a problem | ||
| 2/23/2023 | Price change | $599,750-7.7%$160/sqft |
Source: Greater Chattanooga Realtors #1364827 Report a problem | ||
| 2/3/2023 | Price change | $649,500-3.7%$174/sqft |
Source: Greater Chattanooga Realtors #1364827 Report a problem | ||
| 1/4/2023 | Price change | $674,500-3.3%$180/sqft |
Source: Greater Chattanooga Realtors #1364827 Report a problem | ||
Public tax history
| Year | Property taxes | Tax assessment |
|---|---|---|
| 2024 | $2,041 +0.4% | $90,825 |
| 2023 | $2,032 | $90,825 |
| 2022 | $2,032 | $90,825 |
Find assessor info on the county website
Neighborhood: 37377
Nearby schools
GreatSchools rating
- 8/10Nolan Elementary SchoolGrades: K-5Distance: 3.2 mi
- 8/10Signal Mountain Middle/High SchoolGrades: 6-12Distance: 3.4 mi
Schools provided by the listing agent
- Elementary: Nolan Elementary
- Middle: Signal Mountain Middle
- High: Signal Mtn
Source: Greater Chattanooga Realtors. This data may not be complete. We recommend contacting the local school district to confirm school assignments for this home.
Get a cash offer in 3 minutes
Find out how much your home could sell for in as little as 3 minutes with a no-obligation cash offer.
Estimated market value$666,100
Get a cash offer in 3 minutes
Find out how much your home could sell for in as little as 3 minutes with a no-obligation cash offer.
Estimated market value
$666,100

