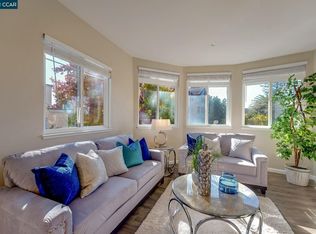Sold for $900,000
$900,000
2441 Carleton St, Berkeley, CA 94704
3beds
1,423sqft
Single Family Residence
Built in 1912
2,613.6 Square Feet Lot
$897,800 Zestimate®
$632/sqft
$4,741 Estimated rent
Home value
$897,800
$808,000 - $997,000
$4,741/mo
Zestimate® history
Loading...
Owner options
Explore your selling options
What's special
Opportunity near UC Berkeley! Transparent Price! In a sweet spot just six short blocks from campus, this three bedroom Tudor-style home awaits a refresh. Character abounds with an arched entryway, decorative nooks, and wrought iron railings. Many original details remain intact, such as hardwood floors, leaded glass accent windows, and vintage hardware. A gracious living room has a stone-tiled fireplace and a wide south-facing picture window. The formal dining room opens to the kitchen, and both overlook a large backyard. The second-floor bedrooms are filled with light from multiple windows, and one room has a balcony overlooking the garden. The attic provides flexible bonus space (693 sq ft) and has a sink vanity.* Additional bonus space (699 sq ft) is located at the bottom level with an extra split bathroom and a separate entry.* Whether you are looking to restore a classic Berkeley home to live in, or looking for strong income potential** (previously rented at $8,200/mo.), 2441 Carleton Street is in an ideal central location adjacent to Telegraph Avenue shops and dining, and so close to campus amenities.
Zillow last checked: 8 hours ago
Listing updated: August 08, 2025 at 06:46am
Listed by:
Emma Morris DRE #01323364 510-508-5115,
Red Oak Realty
Bought with:
Mary Wong, DRE #01153796
Corcoran Icon Properties
Source: bridgeMLS/CCAR/Bay East AOR,MLS#: 41101938
Facts & features
Interior
Bedrooms & bathrooms
- Bedrooms: 3
- Bathrooms: 1
- Full bathrooms: 1
Kitchen
- Features: Gas Range/Cooktop
Heating
- Radiant
Cooling
- None
Appliances
- Included: Gas Range, Dryer, Washer
- Laundry: In Basement
Features
- Flooring: Hardwood, Vinyl, Carpet
- Number of fireplaces: 1
- Fireplace features: Living Room
Interior area
- Total structure area: 1,423
- Total interior livable area: 1,423 sqft
Property
Parking
- Parking features: None
Features
- Levels: Three or More Stories
- Exterior features: Back Yard
- Pool features: None
- Fencing: Fenced
Lot
- Size: 2,613 sqft
- Features: Cul-De-Sac
Details
- Parcel number: 55184033
- Special conditions: Standard
Construction
Type & style
- Home type: SingleFamily
- Architectural style: Tudor
- Property subtype: Single Family Residence
Materials
- Stucco, Wood Siding
- Roof: Shingle
Condition
- Existing
- New construction: No
- Year built: 1912
Utilities & green energy
- Electric: No Solar
Community & neighborhood
Location
- Region: Berkeley
Other
Other facts
- Listing terms: Cash,Conventional
Price history
| Date | Event | Price |
|---|---|---|
| 8/7/2025 | Sold | $900,000-5.2%$632/sqft |
Source: | ||
| 7/28/2025 | Pending sale | $949,000$667/sqft |
Source: | ||
| 7/22/2025 | Price change | $949,000+11.8%$667/sqft |
Source: | ||
| 6/19/2025 | Listed for sale | $849,000$597/sqft |
Source: | ||
Public tax history
Tax history is unavailable.
Neighborhood: Telegraph
Nearby schools
GreatSchools rating
- 8/10Sylvia Mendez ElementaryGrades: K-5Distance: 0.4 mi
- 9/10Willard Middle SchoolGrades: 6-8Distance: 0.2 mi
- 9/10Berkeley High SchoolGrades: 9-12Distance: 0.8 mi
Get a cash offer in 3 minutes
Find out how much your home could sell for in as little as 3 minutes with a no-obligation cash offer.
Estimated market value$897,800
Get a cash offer in 3 minutes
Find out how much your home could sell for in as little as 3 minutes with a no-obligation cash offer.
Estimated market value
$897,800
