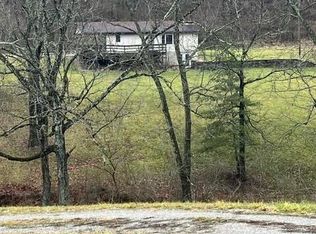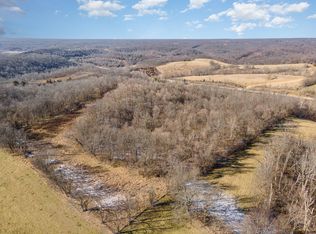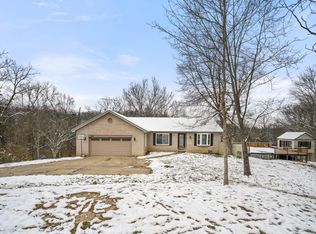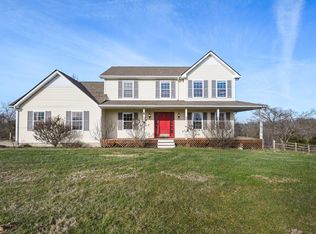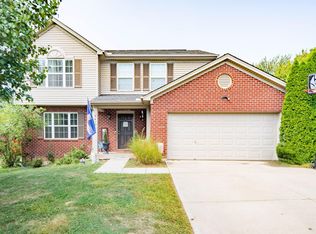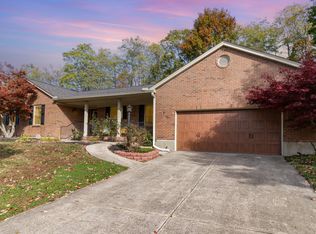Seller is offering a Home Warranty! Look no further! This adorable country home has so much to offer! Do you need Mother in-law suite or a guest house? This home has that as well! Two homes for one price! Fireplace in living room w/ large kitchen. Go relax in the enclosed sunroom with walkout access and also enjoy the peace and quiet. Property being Sold AS IS.
For sale
$435,000
2441 Beaver Rd, Union, KY 41091
5beds
--sqft
Est.:
Single Family Residence, Residential
Built in 1993
6.4 Acres Lot
$-- Zestimate®
$--/sqft
$-- HOA
What's special
Large kitchenWalkout accessEnclosed sunroom
- 173 days |
- 3,571 |
- 128 |
Zillow last checked: 8 hours ago
Listing updated: January 23, 2026 at 11:38am
Listed by:
Stephanie Dodson 859-308-8322,
Huff Realty - Ft. Mitchell
Source: NKMLS,MLS#: 633588
Tour with a local agent
Facts & features
Interior
Bedrooms & bathrooms
- Bedrooms: 5
- Bathrooms: 3
- Full bathrooms: 3
Primary bedroom
- Features: Ceiling Fan(s), Carpet Flooring
- Level: First
- Area: 168
- Dimensions: 14 x 12
Bedroom 2
- Features: Ceiling Fan(s), Carpet Flooring
- Level: First
- Area: 130
- Dimensions: 13 x 10
Bonus room
- Features: Ceiling Fan(s), Tile Flooring, Walk-Out Access
- Level: First
- Area: 209
- Dimensions: 19 x 11
Dining room
- Features: Chandelier, Carpet Flooring, Walk-Out Access
- Level: First
- Area: 238
- Dimensions: 17 x 14
Kitchen
- Features: Kitchen Island, Laminate Flooring, Pantry
- Level: First
- Area: 208
- Dimensions: 16 x 13
Living room
- Features: Fireplace(s), Ceiling Fan(s), Carpet Flooring
- Level: First
- Area: 525
- Dimensions: 35 x 15
Heating
- Forced Air, Electric
Cooling
- Multi Units, Central Air
Appliances
- Included: Electric Cooktop, Electric Oven, Electric Range, Microwave, Refrigerator
- Laundry: Main Level, Washer Hookup
Features
- Laminate Counters, Kitchen Island, Soaking Tub, Eat-in Kitchen, Ceiling Fan(s)
- Windows: Vinyl Frames
- Number of fireplaces: 1
- Fireplace features: Wood Burning
Property
Parking
- Total spaces: 1
- Parking features: Driveway, Garage
- Garage spaces: 1
- Has uncovered spaces: Yes
Features
- Levels: One
- Stories: 1
- Patio & porch: Enclosed, Porch
- Has view: Yes
- View description: Trees/Woods
Lot
- Size: 6.4 Acres
- Features: Sloped
Details
- Additional structures: Outbuilding, Guest House
- Parcel number: 043.0000023.00
- Zoning description: Residential
Construction
Type & style
- Home type: SingleFamily
- Architectural style: Ranch
- Property subtype: Single Family Residence, Residential
Materials
- Vinyl Siding
- Foundation: Poured Concrete
- Roof: Shingle
Condition
- Existing Structure
- New construction: No
- Year built: 1993
Utilities & green energy
- Sewer: Septic Tank
- Water: Public
- Utilities for property: Cable Available
Community & HOA
Community
- Security: Security System, Smoke Detector(s)
HOA
- Has HOA: No
Location
- Region: Union
Financial & listing details
- Tax assessed value: $200,000
- Annual tax amount: $2,245
- Date on market: 8/13/2025
- Cumulative days on market: 512 days
Estimated market value
Not available
Estimated sales range
Not available
Not available
Price history
Price history
| Date | Event | Price |
|---|---|---|
| 1/23/2026 | Listed for sale | $435,000 |
Source: | ||
| 1/19/2026 | Pending sale | $435,000 |
Source: | ||
| 11/26/2025 | Listed for sale | $435,000 |
Source: | ||
| 10/8/2025 | Pending sale | $435,000 |
Source: | ||
| 6/18/2025 | Price change | $435,000-7.4% |
Source: | ||
Public tax history
Public tax history
| Year | Property taxes | Tax assessment |
|---|---|---|
| 2022 | $2,245 +47.6% | $200,000 +47.9% |
| 2021 | $1,521 -6.3% | $135,200 |
| 2020 | $1,623 | $135,200 |
Find assessor info on the county website
BuyAbility℠ payment
Est. payment
$2,535/mo
Principal & interest
$2086
Property taxes
$297
Home insurance
$152
Climate risks
Neighborhood: 41091
Nearby schools
GreatSchools rating
- 8/10New Haven Elementary SchoolGrades: PK-5Distance: 3.1 mi
- 8/10Gray Middle SchoolGrades: 6-8Distance: 3.9 mi
- 9/10Larry A. Ryle High SchoolGrades: 9-12Distance: 4.1 mi
Schools provided by the listing agent
- Elementary: New Haven Elementary
- Middle: Gray Middle School
- High: Ryle High
Source: NKMLS. This data may not be complete. We recommend contacting the local school district to confirm school assignments for this home.
- Loading
- Loading
