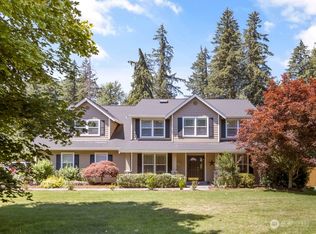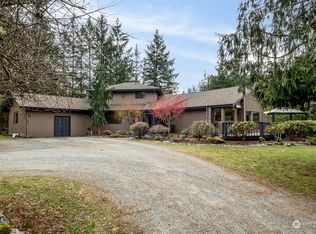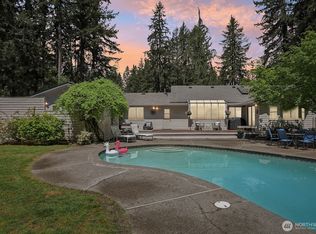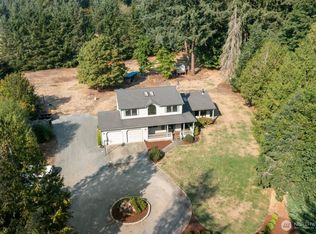Sold
Listed by:
Carrie Haymond,
Coldwell Banker Bain
Bought with: Keller Williams Eastside
$1,300,000
24407 214th Avenue SE, Maple Valley, WA 98038
4beds
3,885sqft
Single Family Residence
Built in 1998
0.57 Acres Lot
$1,297,500 Zestimate®
$335/sqft
$4,778 Estimated rent
Home value
$1,297,500
$1.21M - $1.39M
$4,778/mo
Zestimate® history
Loading...
Owner options
Explore your selling options
What's special
Best kept secret quiet tucked away neighborhood in - LIVES NEW French Country-style Craftsman home featuring a full home remodel with custom woodworking crafted by, The Evening Woodworker. Incredible custom indoor treehouse as featured on the Kelly Clarkson show. Custom details in every living space: 4bed/4 bath, .5+ acre lot of mature landscaping & trees at the end of a quiet cul-de-sac. New heating/AC/plumbing/roof & EV-ready. Solar panels save on energy. Great room with gas fireplace, stunning entertainer’s kitchen, den/home office, primary with luxurious bath. Outdoor living features a Trex deck and a covered patio offers outdoor relaxation. Wilderness Downs neighborhood - backs to woods & trails! Bike to Library, Lake, Park
Zillow last checked: 8 hours ago
Listing updated: November 28, 2024 at 04:04am
Listed by:
Carrie Haymond,
Coldwell Banker Bain
Bought with:
Melissa Harris-Herrero, 124254
Keller Williams Eastside
Source: NWMLS,MLS#: 2279600
Facts & features
Interior
Bedrooms & bathrooms
- Bedrooms: 4
- Bathrooms: 4
- Full bathrooms: 3
- 1/2 bathrooms: 1
- Main level bathrooms: 1
Primary bedroom
- Level: Second
Bedroom
- Level: Second
Bedroom
- Level: Second
Bedroom
- Level: Second
Bathroom full
- Level: Second
Bathroom full
- Level: Lower
Bathroom full
- Level: Second
Other
- Level: Main
Bonus room
- Level: Lower
Den office
- Level: Main
Dining room
- Level: Main
Entry hall
- Level: Main
Other
- Level: Main
Other
- Level: Lower
Great room
- Level: Main
Kitchen with eating space
- Level: Main
Living room
- Level: Main
Utility room
- Level: Main
Heating
- Fireplace(s), 90%+ High Efficiency, Forced Air, Hot Water Recirc Pump, Radiant
Cooling
- Central Air, Forced Air
Appliances
- Included: Dishwasher(s), Double Oven, Dryer(s), Disposal, Microwave(s), Refrigerator(s), Stove(s)/Range(s), Washer(s), Garbage Disposal, Water Heater: gas, Water Heater Location: garage
Features
- Bath Off Primary, Ceiling Fan(s), Dining Room, High Tech Cabling, Walk-In Pantry
- Flooring: Laminate, Carpet
- Doors: French Doors
- Windows: Double Pane/Storm Window, Skylight(s)
- Basement: Daylight,Finished
- Number of fireplaces: 2
- Fireplace features: Gas, Main Level: 1, Upper Level: 1, Fireplace
Interior area
- Total structure area: 3,885
- Total interior livable area: 3,885 sqft
Property
Parking
- Total spaces: 3
- Parking features: Driveway, Attached Garage, Off Street, RV Parking
- Attached garage spaces: 3
Features
- Levels: Two
- Stories: 2
- Entry location: Main
- Patio & porch: Second Primary Bedroom, Bath Off Primary, Ceiling Fan(s), Double Pane/Storm Window, Dining Room, Fireplace, Fireplace (Primary Bedroom), French Doors, High Tech Cabling, Jetted Tub, Laminate Hardwood, Skylight(s), Vaulted Ceiling(s), Walk-In Closet(s), Walk-In Pantry, Wall to Wall Carpet, Water Heater, Wired for Generator
- Spa features: Bath
- Has view: Yes
- View description: See Remarks
Lot
- Size: 0.57 Acres
- Dimensions: 110 x 193 x 128 x 224
- Features: Cul-De-Sac, Dead End Street, Open Lot, Paved, Cabana/Gazebo, Deck, High Speed Internet, Irrigation, Patio, RV Parking, Sprinkler System
- Topography: Level
- Residential vegetation: Garden Space
Details
- Parcel number: 9406510130
- Zoning description: R,Jurisdiction: County
- Special conditions: See Remarks
- Other equipment: Leased Equipment: none, Wired for Generator
Construction
Type & style
- Home type: SingleFamily
- Property subtype: Single Family Residence
Materials
- Cement/Concrete, Wood Siding
- Foundation: Poured Concrete
- Roof: Composition,See Remarks
Condition
- Year built: 1998
- Major remodel year: 2022
Utilities & green energy
- Electric: Company: PSE / PRIVATE SOLAR
- Sewer: Septic Tank, Company: SEPTIC
- Water: Public, Company: Covington
- Utilities for property: Xfinity, Xfinity
Green energy
- Energy generation: Solar
Community & neighborhood
Location
- Region: Maple Valley
- Subdivision: Wilderness
HOA & financial
HOA
- HOA fee: $100 annually
Other
Other facts
- Listing terms: Cash Out,Conventional,VA Loan
- Cumulative days on market: 212 days
Price history
| Date | Event | Price |
|---|---|---|
| 10/28/2024 | Sold | $1,300,000-3.7%$335/sqft |
Source: | ||
| 9/26/2024 | Pending sale | $1,350,000$347/sqft |
Source: | ||
| 9/22/2024 | Price change | $1,350,000-3.6%$347/sqft |
Source: | ||
| 9/10/2024 | Price change | $1,399,950-5.1%$360/sqft |
Source: | ||
| 9/4/2024 | Price change | $1,475,000-1.6%$380/sqft |
Source: | ||
Public tax history
| Year | Property taxes | Tax assessment |
|---|---|---|
| 2024 | $12,945 +7% | $1,138,000 +9.4% |
| 2023 | $12,094 +2.5% | $1,040,000 -11.9% |
| 2022 | $11,797 +7.1% | $1,181,000 +29.4% |
Find assessor info on the county website
Neighborhood: 98038
Nearby schools
GreatSchools rating
- 6/10Lake Wilderness Elementary SchoolGrades: PK-5Distance: 0.5 mi
- 8/10Maple View Middle SchoolGrades: 6-8Distance: 2.1 mi
- 8/10Tahoma Senior High SchoolGrades: 9-12Distance: 2.2 mi
Schools provided by the listing agent
- Elementary: Lake Wilderness Elem
- Middle: Maple View Middle School
- High: Tahoma Snr High
Source: NWMLS. This data may not be complete. We recommend contacting the local school district to confirm school assignments for this home.

Get pre-qualified for a loan
At Zillow Home Loans, we can pre-qualify you in as little as 5 minutes with no impact to your credit score.An equal housing lender. NMLS #10287.
Sell for more on Zillow
Get a free Zillow Showcase℠ listing and you could sell for .
$1,297,500
2% more+ $25,950
With Zillow Showcase(estimated)
$1,323,450


