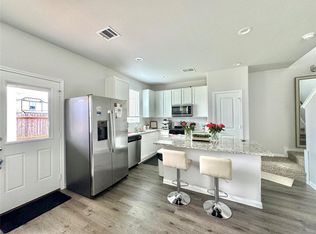This beautifully updated 2-story home in the desirable Lakecrest Village community is move-in ready! The kitchen features granite countertops, stainless steel appliances, soft-close drawers, and a pantry for optimal organization. Neutral interior paint and a combination of wood and tile flooring create a warm and inviting atmosphere in the home. The primary bedroom is complete with a walk-in closet and an en-suite bathroom featuring a garden tub, separate shower, and dual vanities. Two well-sized bedrooms provide ample space and natural light, each with closet storage. Enjoy outdoor living on the covered back patio, ideal for dining or unwinding. The spacious yard offers plenty of room for activities and gardening. A double garage and private driveway ensure ample parking for residents and guests. The community features two playgrounds and a pool. Just a short drive to Katy Mills Mall, Pop Stroke, and a variety of dining options. This home combines comfort, style, and community.
Copyright notice - Data provided by HAR.com 2022 - All information provided should be independently verified.
House for rent
$2,275/mo
24406 Lakecrest Village Dr, Katy, TX 77493
3beds
2,024sqft
Price may not include required fees and charges.
Singlefamily
Available now
No pets
Electric, ceiling fan
Electric dryer hookup laundry
2 Attached garage spaces parking
Natural gas
What's special
Spacious yardStainless steel appliancesGranite countertopsWood and tile flooringCovered back patioEn-suite bathroomWalk-in closet
- 18 days
- on Zillow |
- -- |
- -- |
Travel times
Looking to buy when your lease ends?
Consider a first-time homebuyer savings account designed to grow your down payment with up to a 6% match & 4.15% APY.
Facts & features
Interior
Bedrooms & bathrooms
- Bedrooms: 3
- Bathrooms: 3
- Full bathrooms: 2
- 1/2 bathrooms: 1
Heating
- Natural Gas
Cooling
- Electric, Ceiling Fan
Appliances
- Included: Dishwasher, Disposal, Dryer, Microwave, Oven, Range, Refrigerator, Stove, Washer
- Laundry: Electric Dryer Hookup, Gas Dryer Hookup, In Unit, Washer Hookup
Features
- All Bedrooms Up, Ceiling Fan(s), En-Suite Bath, Primary Bed - 2nd Floor, Walk In Closet, Walk-In Closet(s)
- Flooring: Tile
Interior area
- Total interior livable area: 2,024 sqft
Property
Parking
- Total spaces: 2
- Parking features: Attached, Covered
- Has attached garage: Yes
- Details: Contact manager
Features
- Stories: 2
- Exterior features: All Bedrooms Up, Architecture Style: Traditional, Attached, Electric Dryer Hookup, En-Suite Bath, Full Size, Garage Door Opener, Gas Dryer Hookup, Heating: Gas, Lot Features: Subdivided, Patio/Deck, Pets - No, Playground, Pool, Primary Bed - 2nd Floor, Subdivided, Trash, Trash Pick Up, Walk In Closet, Walk-In Closet(s), Washer Hookup
Details
- Parcel number: 1282230010002
Construction
Type & style
- Home type: SingleFamily
- Property subtype: SingleFamily
Condition
- Year built: 2006
Community & HOA
Community
- Features: Playground
Location
- Region: Katy
Financial & listing details
- Lease term: Long Term,12 Months
Price history
| Date | Event | Price |
|---|---|---|
| 6/17/2025 | Price change | $2,275-5%$1/sqft |
Source: | ||
| 6/10/2025 | Listed for rent | $2,395+5.7%$1/sqft |
Source: | ||
| 5/7/2023 | Listing removed | -- |
Source: | ||
| 4/26/2023 | Listed for rent | $2,265$1/sqft |
Source: | ||
![[object Object]](https://photos.zillowstatic.com/fp/f8bab14f054fbac074d742d057f878e1-p_i.jpg)
