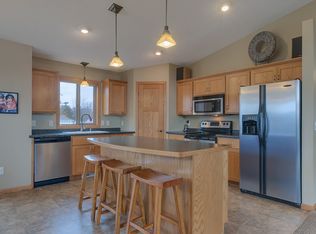Tri level in great neighborhood. Close to 94 for easy commuting! Vinyl siding, 3 stall garage, Central Air! Just needs your personal touches.
This property is off market, which means it's not currently listed for sale or rent on Zillow. This may be different from what's available on other websites or public sources.

