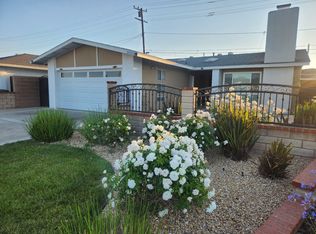Sam Barker DRE #02044993 949-209-9004,
Pinpoint Properties,
Katrina Smith DRE #01740623 949-209-9004,
Pinpoint Properties
24401 Marbella Ave, Carson, CA 90745
Home value
$896,900
$807,000 - $996,000
$4,962/mo
Loading...
Owner options
Explore your selling options
What's special
Zillow last checked: 8 hours ago
Listing updated: December 04, 2024 at 07:24pm
Sam Barker DRE #02044993 949-209-9004,
Pinpoint Properties,
Katrina Smith DRE #01740623 949-209-9004,
Pinpoint Properties
Janet Chen, DRE #02061843
Keller Williams Palos Verdes
Facts & features
Interior
Bedrooms & bathrooms
- Bedrooms: 4
- Bathrooms: 2
- Full bathrooms: 2
- Main level bathrooms: 2
- Main level bedrooms: 4
Heating
- Forced Air
Cooling
- None
Appliances
- Included: Dishwasher, Gas Oven, Gas Range, Microwave, Refrigerator, Water Heater
- Laundry: In Garage
Features
- Separate/Formal Dining Room, High Ceilings, Tile Counters, All Bedrooms Down, Bedroom on Main Level, Main Level Primary, Primary Suite
- Doors: Sliding Doors
- Has fireplace: Yes
- Fireplace features: Living Room
- Common walls with other units/homes: No Common Walls
Interior area
- Total interior livable area: 1,990 sqft
Property
Parking
- Total spaces: 2
- Parking features: Driveway, Garage
- Attached garage spaces: 2
Features
- Levels: One
- Stories: 1
- Entry location: 1
- Patio & porch: Concrete
- Has private pool: Yes
- Pool features: Fenced, In Ground, Private
- Spa features: None
- Has view: Yes
- View description: None
Lot
- Size: 6,862 sqft
- Features: 0-1 Unit/Acre, Corner Lot
Details
- Parcel number: 7406044019
- Zoning: CARS*
- Special conditions: Standard,Trust
Construction
Type & style
- Home type: SingleFamily
- Property subtype: Single Family Residence
Condition
- New construction: No
- Year built: 1969
Utilities & green energy
- Electric: Standard
- Sewer: Public Sewer
- Water: Public
- Utilities for property: Electricity Connected, Natural Gas Connected, Sewer Connected, Water Connected
Community & neighborhood
Community
- Community features: Curbs, Sidewalks
Location
- Region: Carson
Other
Other facts
- Listing terms: Cash,Cash to Existing Loan,Conventional
- Road surface type: Paved
Price history
| Date | Event | Price |
|---|---|---|
| 8/23/2024 | Sold | $920,000-0.5%$462/sqft |
Source: | ||
| 7/25/2024 | Contingent | $925,000$465/sqft |
Source: | ||
| 7/17/2024 | Listed for sale | $925,000$465/sqft |
Source: | ||
Public tax history
| Year | Property taxes | Tax assessment |
|---|---|---|
| 2025 | $9,993 +377.6% | $920,000 +762.5% |
| 2024 | $2,092 +2.1% | $106,664 +2% |
| 2023 | $2,049 +0.3% | $104,573 +2% |
Find assessor info on the county website
Neighborhood: 90745
Nearby schools
GreatSchools rating
- 6/10Broad Avenue Elementary SchoolGrades: K-5Distance: 0.5 mi
- 7/10Wilmington Middle School STEAM Magnet,Grades: 6-8Distance: 0.5 mi
- 4/10Phineas Banning Senior High SchoolGrades: 9-12Distance: 0.9 mi
Schools provided by the listing agent
- Elementary: Broad
- Middle: Wilmington
- High: Banning
Source: CRMLS. This data may not be complete. We recommend contacting the local school district to confirm school assignments for this home.
Get a cash offer in 3 minutes
Find out how much your home could sell for in as little as 3 minutes with a no-obligation cash offer.
$896,900
Get a cash offer in 3 minutes
Find out how much your home could sell for in as little as 3 minutes with a no-obligation cash offer.
$896,900
