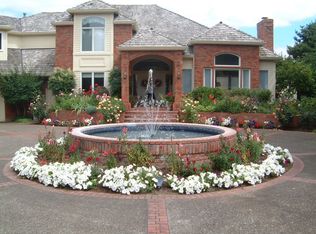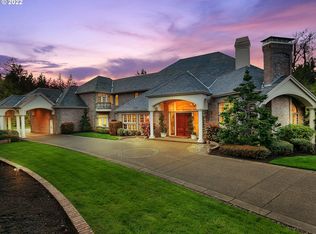Luxury living estate situated on 2.11 manicured acres completely private with gated entrance.Enter into elegance with sweeping panoramic views with walls of windows and high ceilings.Master bedroom suite on the main floor with 3 additional bedroom suites.A great entertaining home with 2 large family/game rooms with fully equipped wet bar,gourmet kitchen,library, wine cellar.Decks and patios with views.Marvelous deluxe pool and lounge area with water feature,hot tub and poolhouse.Oversized 4 car
This property is off market, which means it's not currently listed for sale or rent on Zillow. This may be different from what's available on other websites or public sources.

