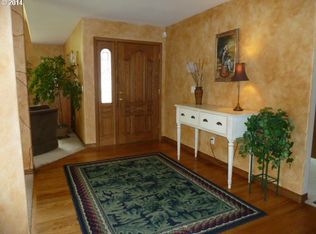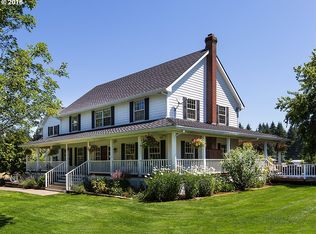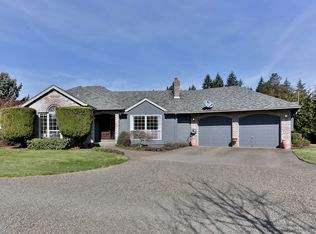Sold
$1,650,000
24400 SW Baker Rd, Sherwood, OR 97140
3beds
3,360sqft
Residential, Single Family Residence
Built in 1995
5 Acres Lot
$1,647,700 Zestimate®
$491/sqft
$4,038 Estimated rent
Home value
$1,647,700
$1.57M - $1.73M
$4,038/mo
Zestimate® history
Loading...
Owner options
Explore your selling options
What's special
This stunning,move-in-ready estate offers the perfect blend of natural splendor,functional design,and exceptional equestrian amenities.Nestled in a highly desirable school district,this exceptional 5acre hobby farm offers ample space to accommodate your needs.Set far back and at the end of a long driveway,the property provides convenient access to nearby amenities.The residence features 3beds and 2.1baths within 3,360sqft of open,thoughtfully designed living space.The spacious kitchen with stainless steel gas appliances,an island,breakfast nook,and a walk-in pantry with generous countertops, perfect for everyday living and entertaining.The living room is bathed in light, anchored by a cozy fireplace,and adjoins a den that offers plenty of space for gathering while overlooking the landscaped grounds. The formal dining room,with its coved ceiling,connects directly to the kitchen for effortless flow during family meals and special occasions.Additional conveniences include a dedicated office,mudroom,and an oversized 3-car garage for storage and projects.Upstairs,the primary suite offers vaulted ceilings,dual closets,and a versatile bonus room—ideal as a nursery,gym, or additional office.The luxurious bathroom features a soaking tub and walk-in shower.Two more bedrooms, a full bathroom, and a large family room—perfect for movies or games with a view of grazing horses—complete the upper level.An ample laundry room and extra storage rounds out the home's functional layout. Outdoors,the property stands out with top-tier equestrian facilities:9 stalls,each has a dedicated attached run,with 1 shared & 1 comfort floor stall,a grain room,hay storage, heated tack room,washrack,restroom,and a finished above-barn loft.A second driveway for easy maneuvering,58x142 indoor arena with premium footing,and paddock paradise pasture system designed for optimal grazing.Shop equipped with lift,space for projects.Upgrades:epoxy floors,16x60 enclosed storage electrical panel,EV charger ready.
Zillow last checked: 8 hours ago
Listing updated: February 06, 2026 at 07:27am
Listed by:
Ryann Reinhofer 503-862-9601,
Thoroughbred Real Estate Group Inc
Bought with:
Marilyn Brown, 930400265
Where, Inc
Source: RMLS (OR),MLS#: 383796015
Facts & features
Interior
Bedrooms & bathrooms
- Bedrooms: 3
- Bathrooms: 3
- Full bathrooms: 2
- Partial bathrooms: 1
- Main level bathrooms: 1
Primary bedroom
- Features: Suite, Walkin Closet
- Level: Upper
- Area: 322
- Dimensions: 23 x 14
Bedroom 2
- Level: Upper
- Area: 160
- Dimensions: 16 x 10
Bedroom 3
- Level: Upper
- Area: 143
- Dimensions: 13 x 11
Dining room
- Features: Coved, Formal
- Level: Main
- Area: 140
- Dimensions: 14 x 10
Family room
- Features: Fireplace
- Level: Main
- Area: 256
- Dimensions: 16 x 16
Kitchen
- Features: Island, Convection Oven
- Level: Main
- Area: 288
- Width: 16
Living room
- Features: Wallto Wall Carpet
- Level: Main
- Area: 195
- Dimensions: 15 x 13
Office
- Features: Bookcases, Builtin Features
- Level: Main
- Area: 144
- Dimensions: 12 x 12
Heating
- Forced Air, Heat Pump, Mini Split, Fireplace(s)
Cooling
- Heat Pump
Appliances
- Included: Built In Oven, Built-In Refrigerator, Convection Oven, Cooktop, Dishwasher, Disposal, Double Oven, Stainless Steel Appliance(s), Washer/Dryer, Electric Water Heater
Features
- Ceiling Fan(s), Central Vacuum, High Speed Internet, Solar Tube(s), Vaulted Ceiling(s), Wainscoting, Bookcases, Built-in Features, Coved, Formal, Kitchen Island, Suite, Walk-In Closet(s), Bathroom, Indoor, Loft, Plumbed, Storage, Pantry, Tile
- Flooring: Hardwood, Wall to Wall Carpet, Concrete
- Windows: Double Pane Windows
- Basement: Crawl Space
- Number of fireplaces: 1
- Fireplace features: Gas, Insert, Outside
Interior area
- Total structure area: 3,360
- Total interior livable area: 3,360 sqft
Property
Parking
- Total spaces: 3
- Parking features: RV Access/Parking, Secured, RV Boat Storage, Garage Door Opener, Attached, Extra Deep Garage, Oversized
- Attached garage spaces: 3
Accessibility
- Accessibility features: Garage On Main, Accessibility
Features
- Levels: Two
- Stories: 1
- Exterior features: Garden, Raised Beds
- Has spa: Yes
- Spa features: Bath
- Fencing: Cross Fenced,Fenced
- Has view: Yes
- View description: Territorial, Valley
Lot
- Size: 5 Acres
- Features: Gated, Level, Pasture, Private, Trees, Acres 5 to 7
Details
- Additional structures: Arena, CoveredArena, Outbuilding, RVBoatStorage, SecondGarage, StableCoveredArena, HayStorage, Storage, WorkshopConcreteFloor
- Parcel number: 01565620
- Zoning: RRFF5
Construction
Type & style
- Home type: SingleFamily
- Architectural style: Traditional
- Property subtype: Residential, Single Family Residence
Materials
- Metal Siding, Wood Frame, Cedar
- Foundation: Concrete Perimeter
- Roof: Composition
Condition
- Approximately
- New construction: No
- Year built: 1995
Utilities & green energy
- Electric: 220 Volts
- Gas: Propane
- Sewer: Standard Septic
- Water: Well
- Utilities for property: Cable Connected
Community & neighborhood
Security
- Security features: Entry
Location
- Region: Sherwood
Other
Other facts
- Listing terms: Cash,Conventional,Farm Credit Service
- Road surface type: Paved
Price history
| Date | Event | Price |
|---|---|---|
| 2/6/2026 | Sold | $1,650,000-4.3%$491/sqft |
Source: | ||
| 12/26/2025 | Pending sale | $1,725,000$513/sqft |
Source: | ||
| 9/26/2025 | Listed for sale | $1,725,000+4.5%$513/sqft |
Source: | ||
| 9/5/2024 | Sold | $1,650,000+3.2%$491/sqft |
Source: | ||
| 8/6/2024 | Pending sale | $1,599,000$476/sqft |
Source: | ||
Public tax history
| Year | Property taxes | Tax assessment |
|---|---|---|
| 2025 | $9,918 +4% | $585,434 +3% |
| 2024 | $9,538 +2.2% | $568,384 +3% |
| 2023 | $9,336 +13.5% | $551,831 +3% |
Find assessor info on the county website
Neighborhood: 97140
Nearby schools
GreatSchools rating
- 8/10Hawks View Elementary SchoolGrades: PK-5Distance: 1.6 mi
- 9/10Sherwood Middle SchoolGrades: 6-8Distance: 1.8 mi
- 10/10Sherwood High SchoolGrades: 9-12Distance: 2.6 mi
Schools provided by the listing agent
- Elementary: Archer Glen,Hawks View
- Middle: Sherwood
- High: Sherwood
Source: RMLS (OR). This data may not be complete. We recommend contacting the local school district to confirm school assignments for this home.
Get a cash offer in 3 minutes
Find out how much your home could sell for in as little as 3 minutes with a no-obligation cash offer.
Estimated market value$1,647,700
Get a cash offer in 3 minutes
Find out how much your home could sell for in as little as 3 minutes with a no-obligation cash offer.
Estimated market value
$1,647,700


