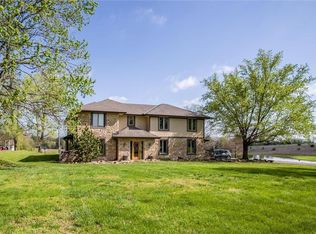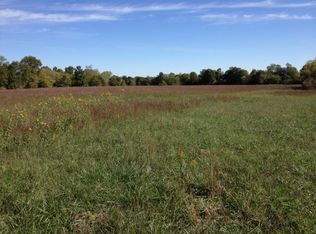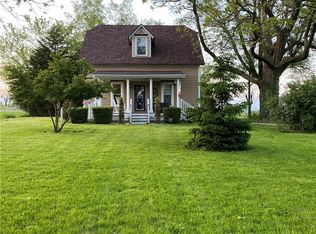Sold
Price Unknown
24400 E Orient Cemetery Rd, Harrisonville, MO 64701
4beds
2,239sqft
Single Family Residence
Built in 1979
12.34 Acres Lot
$622,300 Zestimate®
$--/sqft
$2,435 Estimated rent
Home value
$622,300
$585,000 - $666,000
$2,435/mo
Zestimate® history
Loading...
Owner options
Explore your selling options
What's special
Your oasis awaits... Everything you want is right here. This COMPLETE remodel with high-end finishes on acreage is located just outside of city limits on blacktop; including the driveway. This open floor plan home features brand new hardwoods throughout, a modern kitchen complete with quartz countertops, custom cabinetry, a huge island and high end Bosch appliances. Nearly everything is brand new; including the roof, windows, fixtures, flooring, hot water heaters and furnace. The main floor master suite features LED mirrored lighting, an oversized soaking tub & a quartz double vanity. The unfinished basement has been stubbed for an additional bathroom and fireplace. The 4th bedroom has been set-up for a spacious main floor home office. Plenty of space for outbuildings, animals and more!
Zillow last checked: 8 hours ago
Listing updated: November 03, 2023 at 09:43am
Listing Provided by:
Meghan Moore 816-200-8883,
ReeceNichols Smith Realty
Bought with:
Meghan Moore, 2002026246
ReeceNichols Smith Realty
Source: Heartland MLS as distributed by MLS GRID,MLS#: 2445100
Facts & features
Interior
Bedrooms & bathrooms
- Bedrooms: 4
- Bathrooms: 3
- Full bathrooms: 2
- 1/2 bathrooms: 1
Primary bedroom
- Features: All Carpet, Ceiling Fan(s)
- Level: Main
Bedroom 2
- Features: All Carpet, Wood Floor
- Level: Main
Bedroom 3
- Features: All Carpet
- Level: Second
Bedroom 4
- Features: All Carpet
- Level: Second
Primary bathroom
- Features: Double Vanity, Quartz Counter, Separate Shower And Tub
- Level: Main
Bathroom 2
- Features: Ceramic Tiles, Quartz Counter, Shower Over Tub
- Level: Second
Great room
- Features: Fireplace, Wood Floor
- Level: Main
Other
- Features: Granite Counters
Kitchen
- Features: Kitchen Island, Quartz Counter, Wood Floor
- Level: Main
Heating
- Natural Gas, Propane
Cooling
- Attic Fan, Electric
Appliances
- Included: Cooktop, Dishwasher, Disposal, Microwave, Built-In Oven, Stainless Steel Appliance(s)
- Laundry: Laundry Room, Main Level
Features
- Cedar Closet, Ceiling Fan(s), Custom Cabinets, Kitchen Island, Smart Thermostat, Walk-In Closet(s)
- Flooring: Carpet, Tile, Wood
- Basement: Concrete,Full,Unfinished,Sump Pump
- Number of fireplaces: 1
- Fireplace features: Great Room
Interior area
- Total structure area: 2,239
- Total interior livable area: 2,239 sqft
- Finished area above ground: 2,239
- Finished area below ground: 0
Property
Parking
- Total spaces: 2
- Parking features: Attached, Garage Door Opener, Garage Faces Side
- Attached garage spaces: 2
Features
- Patio & porch: Patio
- Exterior features: Fire Pit
Lot
- Size: 12.34 Acres
- Features: Acreage
Details
- Parcel number: 0741000
Construction
Type & style
- Home type: SingleFamily
- Architectural style: Traditional
- Property subtype: Single Family Residence
Materials
- Brick Trim, Stucco
- Roof: Composition
Condition
- Year built: 1979
Utilities & green energy
- Sewer: Septic Tank
- Water: PWS Dist
Community & neighborhood
Security
- Security features: Smoke Detector(s)
Location
- Region: Harrisonville
- Subdivision: Other
HOA & financial
HOA
- Has HOA: No
Other
Other facts
- Listing terms: Cash,Conventional
- Ownership: Private
- Road surface type: Paved
Price history
| Date | Event | Price |
|---|---|---|
| 11/3/2023 | Sold | -- |
Source: | ||
| 10/14/2023 | Pending sale | $599,900$268/sqft |
Source: | ||
| 9/12/2023 | Price change | $599,900-5.5%$268/sqft |
Source: | ||
| 7/14/2023 | Listed for sale | $635,000$284/sqft |
Source: | ||
Public tax history
| Year | Property taxes | Tax assessment |
|---|---|---|
| 2024 | $3,666 -4.7% | $50,330 -4.9% |
| 2023 | $3,847 +12.1% | $52,950 +13.7% |
| 2022 | $3,431 +3.4% | $46,550 -0.8% |
Find assessor info on the county website
Neighborhood: 64701
Nearby schools
GreatSchools rating
- 5/10Harrisonville Elementary SchoolGrades: 1-3Distance: 0.6 mi
- 7/10Harrisonville Middle SchoolGrades: 6-8Distance: 1.7 mi
- 5/10Harrisonville High SchoolGrades: 9-12Distance: 1.1 mi
Schools provided by the listing agent
- High: Harrisonville
Source: Heartland MLS as distributed by MLS GRID. This data may not be complete. We recommend contacting the local school district to confirm school assignments for this home.
Get a cash offer in 3 minutes
Find out how much your home could sell for in as little as 3 minutes with a no-obligation cash offer.
Estimated market value
$622,300


