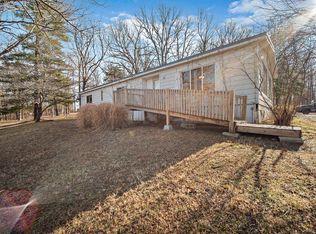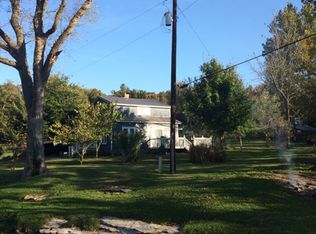If you are looking for a FULLY REMODELED home just outside of the city, this the place for you! This beautiful home sits up on a hill and has just over an acre of land, along with 3 bedrooms and 1.5 baths. This house has everything from new granite countertops to premium tile and vinyl plank flooring. The house has a 3 year old roof, and a solid HVAC system as well. This home also has a large bonus room, two car garage and a spacious mudroom and laundry room. As the final rehab items for this house get wrapped up, come and check it out!
This property is off market, which means it's not currently listed for sale or rent on Zillow. This may be different from what's available on other websites or public sources.

