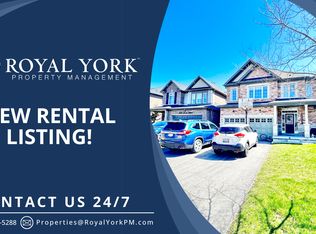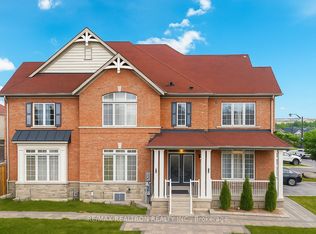Beautiful 4 Bedroom Det Home On A Premium Lot Backing Onto Park In Desirable Windfields **The Mn Fl Boasts Double Door Entry, Oak Stairs, Open Concept Fl Plan W/ Smooth 9' Ceilings &, H/Wood Fls ** S/S Appl, Breakfast Bar, Upgraded Kit Cup, Work From Home At The Chef's Desk & W/O To Fenced B/Yard ** Pot Lights & Fireplace In F/Rm * 5 Pc Ens & W/I Closet In Prim ** Conv 2nd Fl Laun ** Mins To 401, 407, Durham College, Shopping & New North Oshawa Costco
This property is off market, which means it's not currently listed for sale or rent on Zillow. This may be different from what's available on other websites or public sources.


