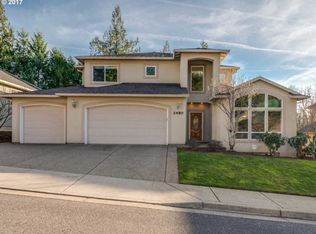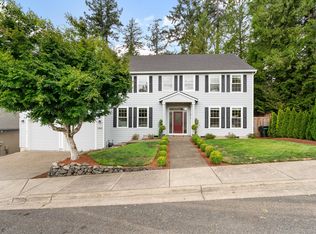Sold
$950,000
2440 SW 75th Ter, Portland, OR 97225
3beds
2,512sqft
Residential, Single Family Residence
Built in 2000
8,276.4 Square Feet Lot
$925,200 Zestimate®
$378/sqft
$3,484 Estimated rent
Home value
$925,200
$879,000 - $981,000
$3,484/mo
Zestimate® history
Loading...
Owner options
Explore your selling options
What's special
Welcome to this beautifully maintained, move-in ready home featuring sought-after single-level living, a spacious 3-car garage, and easy freeway access—all within an desirable school district. Home features 12-foot ceilings, Brazilian cherry wood floors, and brand-new quartz countertops in the kitchen that add modern elegance. The updated bathrooms offer a fresh, contemporary feel, while the open layout creates a seamless flow for everyday living and entertaining. The private backyard is a true entertainer’s dream! Enjoy the low-maintenance TimberTech deck, motorized louvered patio cover for year-round comfort, and a fully landscaped yard designed as your personal oasis.
Zillow last checked: 8 hours ago
Listing updated: July 11, 2025 at 05:11am
Listed by:
Jessica Burbon 503-332-6462,
Northwest Pacific Realty LLC
Bought with:
Colleen Ritt, 200604303
Where, Inc
Source: RMLS (OR),MLS#: 785473415
Facts & features
Interior
Bedrooms & bathrooms
- Bedrooms: 3
- Bathrooms: 3
- Full bathrooms: 2
- Partial bathrooms: 1
- Main level bathrooms: 3
Primary bedroom
- Features: Bathroom, High Ceilings, Suite, Walkin Closet
- Level: Main
- Area: 225
- Dimensions: 15 x 15
Bedroom 2
- Features: Bathroom, Wallto Wall Carpet
- Level: Main
- Area: 180
- Dimensions: 15 x 12
Bedroom 3
- Features: Bathroom, Wallto Wall Carpet
- Level: Main
- Area: 150
- Dimensions: 15 x 10
Dining room
- Features: French Doors, High Ceilings
- Level: Main
- Area: 196
- Dimensions: 14 x 14
Family room
- Features: Fireplace, High Ceilings
- Level: Main
- Area: 324
- Dimensions: 18 x 18
Kitchen
- Features: Builtin Range, Cook Island, Microwave, Pantry, Builtin Oven, Quartz
- Level: Main
- Area: 180
- Width: 15
Living room
- Features: High Ceilings
- Level: Main
Heating
- Forced Air, Fireplace(s)
Cooling
- Central Air
Appliances
- Included: Built In Oven, Built-In Range, Dishwasher, Free-Standing Refrigerator, Gas Appliances, Microwave, Plumbed For Ice Maker, Stainless Steel Appliance(s), Washer/Dryer, Gas Water Heater
- Laundry: Laundry Room
Features
- Ceiling Fan(s), Central Vacuum, High Ceilings, High Speed Internet, Quartz, Solar Tube(s), Sink, Vaulted Ceiling(s), Bathroom, Cook Island, Pantry, Suite, Walk-In Closet(s), Kitchen Island
- Flooring: Hardwood, Wall to Wall Carpet
- Doors: Sliding Doors, French Doors
- Windows: Vinyl Frames
- Basement: Crawl Space
- Number of fireplaces: 1
- Fireplace features: Gas
Interior area
- Total structure area: 2,512
- Total interior livable area: 2,512 sqft
Property
Parking
- Total spaces: 3
- Parking features: Driveway, On Street, Garage Door Opener, Attached
- Attached garage spaces: 3
- Has uncovered spaces: Yes
Accessibility
- Accessibility features: Garage On Main, Main Floor Bedroom Bath, Minimal Steps, One Level, Utility Room On Main, Accessibility
Features
- Levels: One
- Stories: 1
- Patio & porch: Covered Deck, Deck, Patio, Porch
- Exterior features: Garden, Raised Beds, Yard
- Fencing: Fenced
- Has view: Yes
- View description: Trees/Woods
Lot
- Size: 8,276 sqft
- Dimensions: 106 x 77 appro x
- Features: Level, Trees, Sprinkler, SqFt 7000 to 9999
Details
- Parcel number: R2081721
Construction
Type & style
- Home type: SingleFamily
- Architectural style: Traditional
- Property subtype: Residential, Single Family Residence
Materials
- Brick, Cedar
- Foundation: Concrete Perimeter
- Roof: Composition
Condition
- Updated/Remodeled
- New construction: No
- Year built: 2000
Utilities & green energy
- Gas: Gas
- Sewer: Public Sewer
- Water: Public
- Utilities for property: Cable Connected
Community & neighborhood
Security
- Security features: Fire Sprinkler System
Location
- Region: Portland
- Subdivision: West Slope
Other
Other facts
- Listing terms: Cash,Conventional,FHA,VA Loan
Price history
| Date | Event | Price |
|---|---|---|
| 6/20/2025 | Sold | $950,000+0%$378/sqft |
Source: | ||
| 5/24/2025 | Pending sale | $949,900$378/sqft |
Source: | ||
| 5/14/2025 | Listed for sale | $949,900+57%$378/sqft |
Source: | ||
| 4/21/2016 | Sold | $605,000+1.7%$241/sqft |
Source: | ||
| 3/30/2016 | Pending sale | $595,000$237/sqft |
Source: John L Scott Real Estate #16433542 | ||
Public tax history
| Year | Property taxes | Tax assessment |
|---|---|---|
| 2024 | $13,452 +6.4% | $580,970 +3% |
| 2023 | $12,641 +3.7% | $564,050 +3% |
| 2022 | $12,188 +6.1% | $547,630 |
Find assessor info on the county website
Neighborhood: West Slope
Nearby schools
GreatSchools rating
- 9/10Bridlemile Elementary SchoolGrades: K-5Distance: 1.6 mi
- 5/10West Sylvan Middle SchoolGrades: 6-8Distance: 0.4 mi
- 8/10Lincoln High SchoolGrades: 9-12Distance: 3.3 mi
Schools provided by the listing agent
- Elementary: Bridlemile
- Middle: West Sylvan
- High: Lincoln
Source: RMLS (OR). This data may not be complete. We recommend contacting the local school district to confirm school assignments for this home.
Get a cash offer in 3 minutes
Find out how much your home could sell for in as little as 3 minutes with a no-obligation cash offer.
Estimated market value
$925,200
Get a cash offer in 3 minutes
Find out how much your home could sell for in as little as 3 minutes with a no-obligation cash offer.
Estimated market value
$925,200

