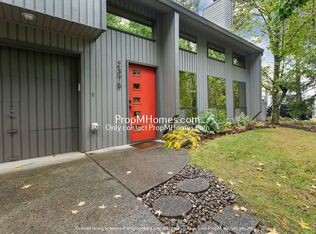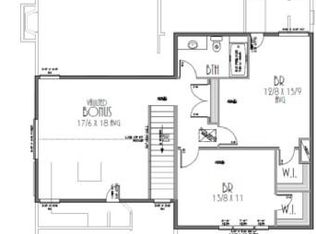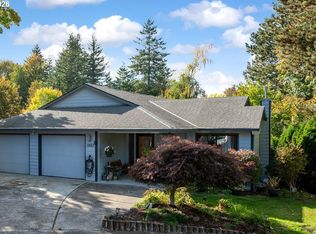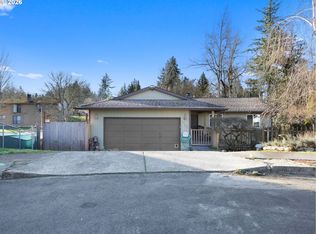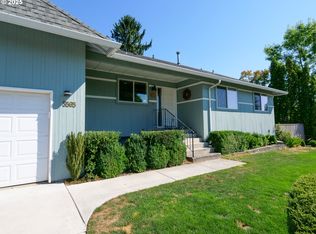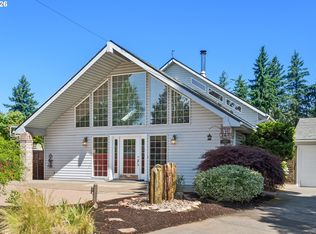Come and Live in this Beautiful English Style Home with 2628 sqft of Amazing Architectural Design. Large Living Room with a Wood Burning Fireplace and View of the surrounding trees. Formal Dining Room Great for Family Dinners or Parties. Huge Primary Bedroom with 2 Doors could be transformed into 2 Bedrooms. Downstairs has a Laundry Room, Family Room and 3rd Bedroom with access to the Back Patio & Built-in BBQ. Located on 4.49 Acres with development potential, it is surrounded by high-end neighborhoods but tucked away for privacy. Buyers to do their own due diligence regarding development potential.
Active
Price cut: $50.1K (2/5)
$699,900
2440 SE Regner Rd, Gresham, OR 97080
3beds
2,628sqft
Est.:
Residential, Single Family Residence
Built in 1934
4.49 Acres Lot
$-- Zestimate®
$266/sqft
$-- HOA
What's special
Wood burning fireplaceFamily roomFormal dining roomBuilt-in bbqHuge primary bedroomLaundry room
- 891 days |
- 2,013 |
- 73 |
Zillow last checked: 8 hours ago
Listing updated: February 05, 2026 at 04:48am
Listed by:
Sharon Alexander 503-667-5894,
RE/MAX Advantage Group
Source: RMLS (OR),MLS#: 23082472
Tour with a local agent
Facts & features
Interior
Bedrooms & bathrooms
- Bedrooms: 3
- Bathrooms: 3
- Full bathrooms: 3
- Main level bathrooms: 2
Rooms
- Room types: Bedroom 2, Bedroom 3, Dining Room, Family Room, Kitchen, Living Room, Primary Bedroom
Primary bedroom
- Features: Bathroom, Builtin Features
- Level: Main
Bedroom 2
- Level: Main
Bedroom 3
- Features: Fireplace
- Level: Lower
Dining room
- Features: Wainscoting
- Level: Main
Family room
- Level: Lower
Kitchen
- Features: Builtin Range, Eat Bar, Wood Floors
- Level: Main
Living room
- Features: Fireplace
- Level: Main
Heating
- Forced Air, Fireplace(s)
Cooling
- Wall Unit(s)
Appliances
- Included: Built-In Range, Electric Water Heater
Features
- Wainscoting, Eat Bar, Bathroom, Built-in Features
- Flooring: Hardwood, Wall to Wall Carpet, Wood
- Basement: Finished
- Number of fireplaces: 2
- Fireplace features: Electric, Wood Burning
Interior area
- Total structure area: 2,628
- Total interior livable area: 2,628 sqft
Video & virtual tour
Property
Parking
- Total spaces: 2
- Parking features: Driveway, RV Access/Parking, Detached
- Garage spaces: 2
- Has uncovered spaces: Yes
Features
- Stories: 2
- Patio & porch: Deck, Patio
- Fencing: Fenced
- Has view: Yes
- View description: Trees/Woods
Lot
- Size: 4.49 Acres
- Features: Trees, Acres 3 to 5
Details
- Parcel number: R340131
- Zoning: LDR
Construction
Type & style
- Home type: SingleFamily
- Architectural style: English,Log
- Property subtype: Residential, Single Family Residence
Materials
- Cedar, Shake Siding
- Roof: Composition
Condition
- Approximately
- New construction: No
- Year built: 1934
Utilities & green energy
- Sewer: Septic Tank
- Water: Well
Community & HOA
HOA
- Has HOA: No
Location
- Region: Gresham
Financial & listing details
- Price per square foot: $266/sqft
- Tax assessed value: $820,380
- Annual tax amount: $5,486
- Date on market: 9/6/2023
- Listing terms: Cash,Conventional
Estimated market value
Not available
Estimated sales range
Not available
Not available
Price history
Price history
| Date | Event | Price |
|---|---|---|
| 2/5/2026 | Price change | $699,900-6.7%$266/sqft |
Source: | ||
| 8/8/2025 | Price change | $750,000-11.8%$285/sqft |
Source: | ||
| 2/14/2025 | Price change | $850,000-2.9%$323/sqft |
Source: | ||
| 2/4/2024 | Listed for sale | $875,000-7.9%$333/sqft |
Source: | ||
| 1/23/2024 | Listing removed | -- |
Source: | ||
Public tax history
Public tax history
| Year | Property taxes | Tax assessment |
|---|---|---|
| 2025 | $6,291 +4.5% | $309,130 +3% |
| 2024 | $6,022 +9.8% | $300,130 +3% |
| 2023 | $5,486 +2.9% | $291,390 +3% |
Find assessor info on the county website
BuyAbility℠ payment
Est. payment
$4,117/mo
Principal & interest
$3312
Property taxes
$560
Home insurance
$245
Climate risks
Neighborhood: Gresham Butte
Nearby schools
GreatSchools rating
- 7/10East Gresham Elementary SchoolGrades: K-5Distance: 1 mi
- 2/10Dexter Mccarty Middle SchoolGrades: 6-8Distance: 1.1 mi
- 4/10Gresham High SchoolGrades: 9-12Distance: 1.9 mi
Schools provided by the listing agent
- Elementary: Hogan Cedars
- Middle: Dexter Mccarty
- High: Gresham
Source: RMLS (OR). This data may not be complete. We recommend contacting the local school district to confirm school assignments for this home.
- Loading
- Loading
