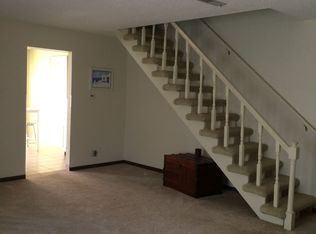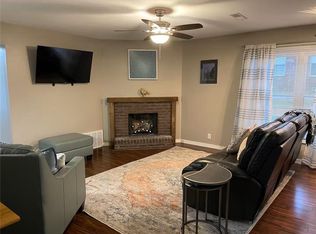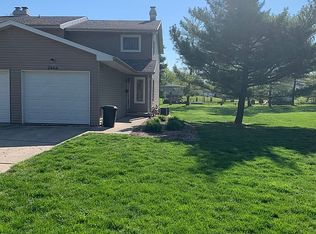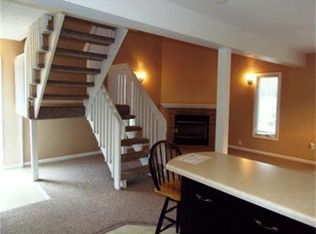Sold for $113,000
$113,000
2440 S 34th St, Decatur, IL 62521
2beds
1,150sqft
Single Family Residence
Built in 1990
1.97 Acres Lot
$127,400 Zestimate®
$98/sqft
$1,625 Estimated rent
Home value
$127,400
$107,000 - $150,000
$1,625/mo
Zestimate® history
Loading...
Owner options
Explore your selling options
What's special
Are you ready for condo living? Look no more, this 2 bedroom, 1.5 bath condo is exceptional and ready for you! Nice plank flooring on the main floor. Gas fireplace for you to enjoy in the family room. Access off the eat in kitchen to a large deck. Perfect for grilling and dining outdoors and overlooks the condominium community pool. Half bath on main floor for your guests and a full bath up connected to the hall and the main bedroom. A smart layout with the 2 sinks separated and can be closed off from the shower and toilet room. Nice! Large bedroom's and the main has a generous closet. MT ZION schools!!!!
1.5 car attached garage, the end unit and a covered front porch. 175.00 a month HOA fees. I don't see this being on the market long so make your appointment today!
Zillow last checked: 8 hours ago
Listing updated: January 31, 2025 at 01:55pm
Listed by:
Jenny Lambdin 217-875-0555,
Brinkoetter REALTORS®
Bought with:
Jenny Lambdin, 475129427
Brinkoetter REALTORS®
Source: CIBR,MLS#: 6247915 Originating MLS: Central Illinois Board Of REALTORS
Originating MLS: Central Illinois Board Of REALTORS
Facts & features
Interior
Bedrooms & bathrooms
- Bedrooms: 2
- Bathrooms: 2
- Full bathrooms: 1
- 1/2 bathrooms: 1
Primary bedroom
- Level: Upper
Bedroom
- Level: Upper
Dining room
- Level: Main
Other
- Level: Upper
Half bath
- Level: Main
Kitchen
- Level: Main
Living room
- Level: Main
Heating
- Forced Air
Cooling
- Central Air
Appliances
- Included: Dryer, Dishwasher, Gas Water Heater, Microwave, Range, Refrigerator, Washer
- Laundry: Main Level
Features
- Fireplace, Bath in Primary Bedroom, Walk-In Closet(s)
- Basement: Crawl Space
- Number of fireplaces: 1
- Fireplace features: Gas
Interior area
- Total structure area: 1,150
- Total interior livable area: 1,150 sqft
- Finished area above ground: 1,150
Property
Parking
- Total spaces: 1
- Parking features: Attached, Garage
- Attached garage spaces: 1
Features
- Levels: Two
- Stories: 2
- Patio & porch: Deck
- Exterior features: Deck
Lot
- Size: 1.97 Acres
Details
- Parcel number: 091330432007
- Zoning: MUN
- Special conditions: None
Construction
Type & style
- Home type: SingleFamily
- Architectural style: Other
- Property subtype: Single Family Residence
Materials
- Vinyl Siding
- Foundation: Crawlspace
- Roof: Shingle
Condition
- Year built: 1990
Utilities & green energy
- Sewer: Public Sewer
- Water: Public
Community & neighborhood
Location
- Region: Decatur
- Subdivision: Condominium
HOA & financial
HOA
- HOA fee: $175 monthly
Other
Other facts
- Road surface type: Concrete
Price history
| Date | Event | Price |
|---|---|---|
| 1/31/2025 | Sold | $113,000+0.9%$98/sqft |
Source: | ||
| 12/17/2024 | Pending sale | $112,000$97/sqft |
Source: | ||
| 12/12/2024 | Listed for sale | $112,000+6.2%$97/sqft |
Source: | ||
| 5/10/2023 | Sold | $105,500-4%$92/sqft |
Source: | ||
| 3/27/2023 | Pending sale | $109,900$96/sqft |
Source: | ||
Public tax history
| Year | Property taxes | Tax assessment |
|---|---|---|
| 2024 | $1,718 +6.2% | $25,013 +7.6% |
| 2023 | $1,617 +7.3% | $23,242 +6.4% |
| 2022 | $1,507 +4.5% | $21,853 +5.5% |
Find assessor info on the county website
Neighborhood: 62521
Nearby schools
GreatSchools rating
- 1/10Muffley Elementary SchoolGrades: K-6Distance: 0.8 mi
- 1/10Stephen Decatur Middle SchoolGrades: 7-8Distance: 5.6 mi
- 2/10Eisenhower High SchoolGrades: 9-12Distance: 2.1 mi
Schools provided by the listing agent
- District: Mt Zion Dist 3
Source: CIBR. This data may not be complete. We recommend contacting the local school district to confirm school assignments for this home.
Get pre-qualified for a loan
At Zillow Home Loans, we can pre-qualify you in as little as 5 minutes with no impact to your credit score.An equal housing lender. NMLS #10287.



