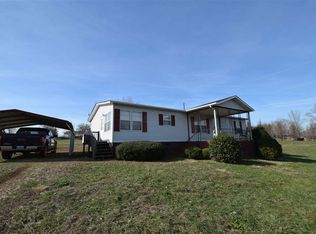Closed
$315,000
2440 Rock Rd, Rutherfordton, NC 28139
3beds
1,836sqft
Manufactured Home
Built in 2001
3.07 Acres Lot
$336,000 Zestimate®
$172/sqft
$1,092 Estimated rent
Home value
$336,000
$312,000 - $360,000
$1,092/mo
Zestimate® history
Loading...
Owner options
Explore your selling options
What's special
Searching for that perfect property that won't break the budget but offers ample elbow room & unrestricted acreage? CHECK OUT this 3+ acre parcel w/spacious home, double car garage, metal storage building, wrap-around deck & more - all for under $300k! Neat as a pin and recently updated, this home features an open concept split bedroom layout with LVP flooring throughout the living, dining & hallway areas plus new carpet in each bedroom. If you enjoy cooking or entertaining, the kitchen has an incredible amount of cabinetry including a tall pantry cabinet & center island w/butcher block top. Brand new stainless range & micro/hood as well. Primary suite has a generous walk-in closet that opens to the bath as well as the bedroom. Jetted tub, full shower, & double vanity w/sit down vanity area. Laundry room serves as a mudroom too w/convenient side entrance near garage. Existing concrete pad w/electric & water connections and fenced back yard area. OUTSTANDING OPPORTUNITY!!!
Zillow last checked: 8 hours ago
Listing updated: July 30, 2024 at 08:13am
Listing Provided by:
Brad Cummings Brad@ColfaxHomeAndLandWNC.com,
Colfax Home & Land, Co,
Tricia Boston,
Colfax Home & Land, Co
Bought with:
Francine Mira
RE/MAX Journey
Source: Canopy MLS as distributed by MLS GRID,MLS#: 4148838
Facts & features
Interior
Bedrooms & bathrooms
- Bedrooms: 3
- Bathrooms: 2
- Full bathrooms: 2
- Main level bedrooms: 3
Primary bedroom
- Level: Main
Bedroom s
- Level: Main
Bedroom s
- Level: Main
Bathroom full
- Features: Walk-In Closet(s), Whirlpool
- Level: Main
Bathroom full
- Level: Main
Dining area
- Features: Built-in Features
- Level: Main
Kitchen
- Features: Kitchen Island
- Level: Main
Laundry
- Level: Main
Living room
- Features: Open Floorplan, Split BR Plan
- Level: Main
Heating
- Electric, Heat Pump
Cooling
- Electric, Heat Pump
Appliances
- Included: Dishwasher, Electric Range, Electric Water Heater, Microwave, Refrigerator
- Laundry: Electric Dryer Hookup, Laundry Room, Main Level, Washer Hookup
Features
- Kitchen Island, Open Floorplan, Walk-In Closet(s), Whirlpool
- Flooring: Carpet, Vinyl
- Has basement: No
- Fireplace features: Gas Log, Living Room, Propane
Interior area
- Total structure area: 1,836
- Total interior livable area: 1,836 sqft
- Finished area above ground: 1,836
- Finished area below ground: 0
Property
Parking
- Total spaces: 2
- Parking features: Driveway, Detached Garage, Garage Door Opener, Garage Faces Front, Garage on Main Level
- Garage spaces: 2
- Has uncovered spaces: Yes
Accessibility
- Accessibility features: Ramp(s)-Main Level
Features
- Levels: One
- Stories: 1
- Patio & porch: Covered, Deck, Front Porch, Wrap Around
- Exterior features: Storage
- Fencing: Back Yard,Fenced
Lot
- Size: 3.07 Acres
- Features: Level, Wooded
Details
- Additional structures: Outbuilding, Shed(s)
- Parcel number: 1632796
- Zoning: None
- Special conditions: Standard
- Other equipment: Fuel Tank(s)
Construction
Type & style
- Home type: MobileManufactured
- Property subtype: Manufactured Home
Materials
- Vinyl
- Foundation: Crawl Space
- Roof: Composition
Condition
- New construction: No
- Year built: 2001
Utilities & green energy
- Sewer: Septic Installed
- Water: Well
- Utilities for property: Electricity Connected, Propane
Community & neighborhood
Location
- Region: Rutherfordton
- Subdivision: None
Other
Other facts
- Listing terms: Cash,Conventional,USDA Loan,VA Loan
- Road surface type: Concrete, Paved
Price history
| Date | Event | Price |
|---|---|---|
| 7/29/2024 | Sold | $315,000+6.8%$172/sqft |
Source: | ||
| 7/9/2024 | Pending sale | $295,000$161/sqft |
Source: | ||
| 6/7/2024 | Listed for sale | $295,000+96.7%$161/sqft |
Source: | ||
| 5/15/2024 | Sold | $150,000$82/sqft |
Source: | ||
| 4/23/2024 | Pending sale | $150,000$82/sqft |
Source: | ||
Public tax history
| Year | Property taxes | Tax assessment |
|---|---|---|
| 2024 | $1,504 +0.8% | $240,300 |
| 2023 | $1,492 +34.4% | $240,300 +75.3% |
| 2022 | $1,111 +0.5% | $137,100 |
Find assessor info on the county website
Neighborhood: 28139
Nearby schools
GreatSchools rating
- 5/10Mt Vernon-Ruth Elementary SchoolGrades: PK-5Distance: 2.6 mi
- 4/10R-S Middle SchoolGrades: 6-8Distance: 3.7 mi
- 4/10R-S Central High SchoolGrades: 9-12Distance: 2.9 mi
