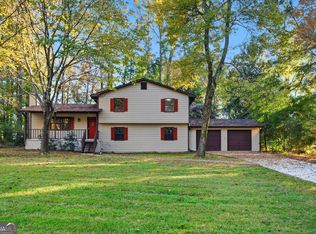Closed
$403,899
2440 Red Fox Run NW, Acworth, GA 30101
3beds
1,316sqft
Single Family Residence
Built in 1982
0.47 Acres Lot
$272,300 Zestimate®
$307/sqft
$2,122 Estimated rent
Home value
$272,300
$251,000 - $294,000
$2,122/mo
Zestimate® history
Loading...
Owner options
Explore your selling options
What's special
Welcome to 2440 Red Fox RunCowhere modern updates meet small-town charm. This beautifully remodeled 3-bedroom, 2-bathroom home offers 1,400 square feet of thoughtfully designed living space, just minutes from downtown Acworth and the scenic shores of Lake Allatoona. Every detail of this home has been updated, from the new flooring throughout to the stylishly tiled bathrooms. The heart of the home is the kitchen, featuring stunning leathered granite countertops, under-cabinet lighting, brand-new cabinetry, and a sleek, contemporary feel thatCOs perfect for entertaining. The spacious primary suite and two additional bedrooms offer comfort and flexibility for any lifestyle. Downstairs, a 2-car garage shares space with an unfinished basementCoideal for storage, a workshop, or future expansion. Situated on a generous half-acre corner lot, this home provides ample yard space and privacy in a quiet, established neighborhood. Families will appreciate the location within one of the areaCOs most sought-after school districts: Frey Elementary, McClure Middle, and Allatoona High. DonCOt miss your chance to own a move-in ready home in a fantastic locationCoschedule your private showing today!
Zillow last checked: 8 hours ago
Listing updated: April 24, 2025 at 03:00pm
Listed by:
David McGee 404-964-0121,
Century 21 Connect Realty
Bought with:
Chastain Real Estate Group, 367453
Atlanta Communities
Source: GAMLS,MLS#: 10485018
Facts & features
Interior
Bedrooms & bathrooms
- Bedrooms: 3
- Bathrooms: 2
- Full bathrooms: 2
- Main level bathrooms: 2
- Main level bedrooms: 3
Kitchen
- Features: Kitchen Island
Heating
- Central, Natural Gas
Cooling
- Central Air, Electric
Appliances
- Included: Dishwasher, Refrigerator
- Laundry: Laundry Closet
Features
- Master On Main Level, Other
- Flooring: Laminate
- Basement: Partial,Unfinished
- Number of fireplaces: 1
- Common walls with other units/homes: No Common Walls
Interior area
- Total structure area: 1,316
- Total interior livable area: 1,316 sqft
- Finished area above ground: 1,316
- Finished area below ground: 0
Property
Parking
- Parking features: Garage
- Has garage: Yes
Features
- Levels: One
- Stories: 1
- Patio & porch: Deck
- Exterior features: Other
- Body of water: None
Lot
- Size: 0.47 Acres
- Features: Other
Details
- Parcel number: 20015900580
Construction
Type & style
- Home type: SingleFamily
- Architectural style: Other,Ranch,Traditional
- Property subtype: Single Family Residence
Materials
- Other
- Roof: Composition,Other
Condition
- Resale
- New construction: No
- Year built: 1982
Utilities & green energy
- Electric: 220 Volts
- Sewer: Public Sewer
- Water: Public
- Utilities for property: Cable Available, Electricity Available, Natural Gas Available, Phone Available, Sewer Available, Water Available
Community & neighborhood
Community
- Community features: Near Shopping
Location
- Region: Acworth
- Subdivision: Etheridge Glenn
HOA & financial
HOA
- Has HOA: No
- Services included: None
Other
Other facts
- Listing agreement: Exclusive Right To Sell
Price history
| Date | Event | Price |
|---|---|---|
| 8/13/2025 | Listing removed | $2,400$2/sqft |
Source: FMLS GA #7592664 | ||
| 7/14/2025 | Price change | $2,400-4%$2/sqft |
Source: FMLS GA #7592664 | ||
| 6/17/2025 | Listed for rent | $2,500$2/sqft |
Source: FMLS GA #7592664 | ||
| 4/24/2025 | Sold | $403,899+1%$307/sqft |
Source: | ||
| 3/31/2025 | Pending sale | $399,900$304/sqft |
Source: | ||
Public tax history
| Year | Property taxes | Tax assessment |
|---|---|---|
| 2024 | $594 | $126,148 +18.1% |
| 2023 | -- | $106,800 |
| 2022 | $536 +29.3% | $106,800 +61.5% |
Find assessor info on the county website
Neighborhood: 30101
Nearby schools
GreatSchools rating
- 6/10Frey Elementary SchoolGrades: PK-5Distance: 1.4 mi
- 8/10Mcclure Middle SchoolGrades: 6-8Distance: 1.6 mi
- 8/10Allatoona High SchoolGrades: 9-12Distance: 3.4 mi
Schools provided by the listing agent
- Elementary: Frey
- Middle: McClure
- High: Allatoona
Source: GAMLS. This data may not be complete. We recommend contacting the local school district to confirm school assignments for this home.
Get a cash offer in 3 minutes
Find out how much your home could sell for in as little as 3 minutes with a no-obligation cash offer.
Estimated market value
$272,300
Get a cash offer in 3 minutes
Find out how much your home could sell for in as little as 3 minutes with a no-obligation cash offer.
Estimated market value
$272,300
