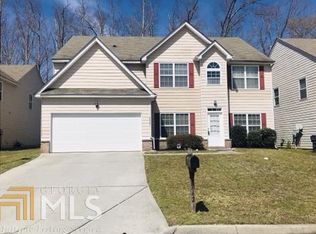Closed
$359,900
2440 Quincy Loop #11, Fairburn, GA 30213
4beds
2,869sqft
Single Family Residence, Residential
Built in 2008
6,054.84 Square Feet Lot
$363,100 Zestimate®
$125/sqft
$2,400 Estimated rent
Home value
$363,100
$345,000 - $381,000
$2,400/mo
Zestimate® history
Loading...
Owner options
Explore your selling options
What's special
This is a newly renovated 2 story 2 car garage 4 bedroom 2.5 bath home. The half bath, laundry room and family room with a fireplace are on the main level. The kitchen, which is open to the family room, has granite countertops, a stainless steel dishwasher and stove. The spacious primary suite with a sitting area, full bath and bedrooms are on the 2nd floor. The home has new exterior and interior paint, new hvac system, new carpet, contemporary lighting and luxury vinyl flooring. This is the home new owners will continue to dream and be at peace when it's time to rest ! The home you'll be happy to call yours ! The home that has a nice layout for entertaining and a roman tub for relaxing ! You're on your way..well, check it out and place your offer !
Zillow last checked: 8 hours ago
Listing updated: September 22, 2023 at 10:54pm
Listing Provided by:
Jacqueline Shaffer,
Offerpad Brokerage, LLC.
Bought with:
Christina Morgan, 371410
Virtual Properties Realty.com
Source: FMLS GA,MLS#: 7249436
Facts & features
Interior
Bedrooms & bathrooms
- Bedrooms: 4
- Bathrooms: 3
- Full bathrooms: 2
- 1/2 bathrooms: 1
Primary bedroom
- Features: Oversized Master, Sitting Room
- Level: Oversized Master, Sitting Room
Bedroom
- Features: Oversized Master, Sitting Room
Primary bathroom
- Features: Double Vanity, Separate Tub/Shower
Dining room
- Features: Separate Dining Room
Kitchen
- Features: Pantry, View to Family Room
Heating
- Natural Gas
Cooling
- Central Air
Appliances
- Included: Dishwasher, Gas Range, Range Hood
- Laundry: In Hall, Main Level
Features
- Crown Molding, Walk-In Closet(s)
- Flooring: Carpet, Vinyl
- Windows: None
- Basement: None
- Number of fireplaces: 1
- Fireplace features: Living Room
- Common walls with other units/homes: No Common Walls
Interior area
- Total structure area: 2,869
- Total interior livable area: 2,869 sqft
- Finished area above ground: 2,869
- Finished area below ground: 0
Property
Parking
- Total spaces: 2
- Parking features: Garage
- Garage spaces: 2
Accessibility
- Accessibility features: None
Features
- Levels: Two
- Stories: 2
- Patio & porch: None
- Exterior features: Lighting
- Pool features: None
- Spa features: None
- Fencing: None
- Has view: Yes
- View description: Trees/Woods
- Waterfront features: None
- Body of water: None
Lot
- Size: 6,054 sqft
- Dimensions: 55x107x57x104
- Features: Level
Details
- Additional structures: None
- Parcel number: 09F040100210930
- Other equipment: None
- Horse amenities: None
Construction
Type & style
- Home type: SingleFamily
- Architectural style: Traditional
- Property subtype: Single Family Residence, Residential
Materials
- Fiber Cement, Stone
- Foundation: Slab
- Roof: Composition
Condition
- Resale
- New construction: No
- Year built: 2008
Utilities & green energy
- Electric: None
- Sewer: Public Sewer
- Water: Public
- Utilities for property: Electricity Available
Green energy
- Energy efficient items: None
- Energy generation: None
Community & neighborhood
Security
- Security features: Smoke Detector(s)
Community
- Community features: None
Location
- Region: Fairburn
- Subdivision: Lester Point
HOA & financial
HOA
- Has HOA: Yes
- HOA fee: $350 annually
- Services included: Maintenance Grounds
Other
Other facts
- Listing terms: Cash,Conventional,VA Loan
- Ownership: Fee Simple
- Road surface type: Asphalt
Price history
| Date | Event | Price |
|---|---|---|
| 9/20/2023 | Sold | $359,900$125/sqft |
Source: | ||
| 8/16/2023 | Pending sale | $359,900$125/sqft |
Source: | ||
| 8/9/2023 | Price change | $359,900-2.7%$125/sqft |
Source: | ||
| 7/20/2023 | Listed for sale | $369,900$129/sqft |
Source: | ||
Public tax history
Tax history is unavailable.
Neighborhood: 30213
Nearby schools
GreatSchools rating
- 6/10Oakley Elementary SchoolGrades: PK-5Distance: 1 mi
- 6/10Bear Creek Middle SchoolGrades: 6-8Distance: 5.8 mi
- 3/10Creekside High SchoolGrades: 9-12Distance: 5.9 mi
Schools provided by the listing agent
- Elementary: Oakley
- Middle: Bear Creek - Fulton
- High: Creekside
Source: FMLS GA. This data may not be complete. We recommend contacting the local school district to confirm school assignments for this home.
Get a cash offer in 3 minutes
Find out how much your home could sell for in as little as 3 minutes with a no-obligation cash offer.
Estimated market value
$363,100
Get a cash offer in 3 minutes
Find out how much your home could sell for in as little as 3 minutes with a no-obligation cash offer.
Estimated market value
$363,100
