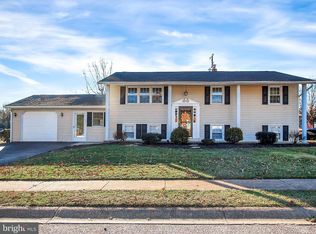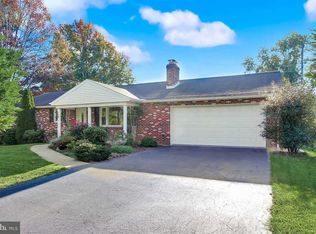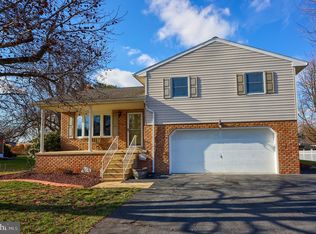Sold for $307,000
$307,000
2440 Opal Rd, York, PA 17408
3beds
1,824sqft
Single Family Residence
Built in 1976
0.34 Acres Lot
$318,300 Zestimate®
$168/sqft
$2,003 Estimated rent
Home value
$318,300
$296,000 - $341,000
$2,003/mo
Zestimate® history
Loading...
Owner options
Explore your selling options
What's special
This charming split-level home is ready to welcome its new owners! Featuring 3 bedrooms and 2 full baths, a bright living room with a bay window that provides lovely views, master bedroom boasts a spacious walk-in closet. The lower-level family room offers cozy evenings with a wood-burning fireplace, perfect for gathering. The dining area, located just off the eat-in kitchen, leads to a patio complete with a retractable awning, making it perfect for outdoor dining and relaxation. The large, open backyard includes a hot tub, which can be enjoyed year-round thanks to its built-in heater—perfect for both hot summer days and cool evenings. Additionally, the property includes a 10x20 detached shed with a loft for extra storage space. Don’t miss out on this move-in-ready home in the desirable West York Area School District! Schedule your showing today!
Zillow last checked: 8 hours ago
Listing updated: January 23, 2025 at 01:37am
Listed by:
Heather Bradley 717-870-8673,
Core Partners Realty LLC
Bought with:
Sheila Zeiders, 583599
Keller Williams of Central PA
Source: Bright MLS,MLS#: PAYK2070406
Facts & features
Interior
Bedrooms & bathrooms
- Bedrooms: 3
- Bathrooms: 2
- Full bathrooms: 2
Basement
- Area: 576
Heating
- Heat Pump, Forced Air, Oil, Wood
Cooling
- Central Air, Electric
Appliances
- Included: Dishwasher, Refrigerator, Oven/Range - Electric, Water Heater, Electric Water Heater
- Laundry: Lower Level, Laundry Room
Features
- Attic/House Fan, Ceiling Fan(s), Dining Area, Eat-in Kitchen, Primary Bath(s), Bathroom - Stall Shower, Bathroom - Tub Shower, Walk-In Closet(s), Attic
- Flooring: Vinyl, Wood, Carpet
- Doors: Sliding Glass, Storm Door(s)
- Windows: Insulated Windows, Replacement, Bay/Bow, Window Treatments
- Basement: Finished,Heated,Interior Entry,Sump Pump,Windows,Other,Exterior Entry
- Number of fireplaces: 1
- Fireplace features: Brick, Insert, Wood Burning
Interior area
- Total structure area: 1,824
- Total interior livable area: 1,824 sqft
- Finished area above ground: 1,248
- Finished area below ground: 576
Property
Parking
- Total spaces: 2
- Parking features: Storage, Garage Faces Front, Garage Door Opener, Asphalt, Attached, Driveway, On Street
- Attached garage spaces: 2
- Has uncovered spaces: Yes
Accessibility
- Accessibility features: None
Features
- Levels: Multi/Split,Two
- Stories: 2
- Patio & porch: Patio
- Exterior features: Awning(s), Lighting, Flood Lights, Other
- Pool features: None
- Has spa: Yes
- Spa features: Heated, Hot Tub
Lot
- Size: 0.34 Acres
- Features: Landscaped, Rear Yard, Cleared, Front Yard, Level
Details
- Additional structures: Above Grade, Below Grade
- Parcel number: 510002500530000000
- Zoning: RESIDENTIAL
- Special conditions: Standard
Construction
Type & style
- Home type: SingleFamily
- Property subtype: Single Family Residence
Materials
- Brick, Vinyl Siding
- Foundation: Other
- Roof: Architectural Shingle
Condition
- Very Good
- New construction: No
- Year built: 1976
Utilities & green energy
- Sewer: Public Sewer
- Water: Public
- Utilities for property: Cable Available, Electricity Available, Phone Available, Sewer Available, Water Available, Cable
Community & neighborhood
Location
- Region: York
- Subdivision: West York
- Municipality: WEST MANCHESTER TWP
Other
Other facts
- Listing agreement: Exclusive Right To Sell
- Listing terms: Cash,Conventional,USDA Loan,VA Loan
- Ownership: Fee Simple
- Road surface type: Black Top
Price history
| Date | Event | Price |
|---|---|---|
| 1/22/2025 | Sold | $307,000-0.9%$168/sqft |
Source: | ||
| 1/6/2025 | Pending sale | $309,900$170/sqft |
Source: | ||
| 10/17/2024 | Listed for sale | $309,900$170/sqft |
Source: | ||
Public tax history
| Year | Property taxes | Tax assessment |
|---|---|---|
| 2025 | $4,493 +2.6% | $133,240 |
| 2024 | $4,380 | $133,240 |
| 2023 | $4,380 +3.1% | $133,240 |
Find assessor info on the county website
Neighborhood: Shiloh
Nearby schools
GreatSchools rating
- 7/10Trimmer El SchoolGrades: 2,4-5Distance: 0.5 mi
- 4/10West York Area Middle SchoolGrades: 6-8Distance: 1.5 mi
- 6/10West York Area High SchoolGrades: 9-12Distance: 1.2 mi
Schools provided by the listing agent
- District: West York Area
Source: Bright MLS. This data may not be complete. We recommend contacting the local school district to confirm school assignments for this home.

Get pre-qualified for a loan
At Zillow Home Loans, we can pre-qualify you in as little as 5 minutes with no impact to your credit score.An equal housing lender. NMLS #10287.


