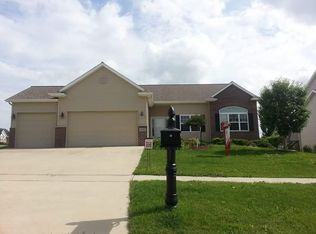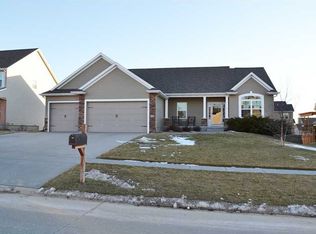Buyers with agents welcomed to view a well cared for single owner home that shows like a model. A unique two story home with numerous updates and a true turn-key move in ready home. The main level features a vaulted entry way, recent kitchen remodel with granite countertops, full granite backsplash, and GE Cafe Series stainless appliances. The great room next to the kitchen has a gas fireplace with matching granite surround and has also has professionally installed surround sound. Crown molding and custom case work have been added to the formal dining room and living room adding an elegant touch to this part of the main level. There is an eat in kitchen with gorgeous park like views and easy access to a spacious back porch. The upper level features four bedrooms. Your new master suite has a private seating area, a large walk in closet, and a private bathroom with double vanity, tub, and shower. This is a true owners retreat. There are three additional bedrooms and an updated bathroom with granite countertops as well as a large laundry room that complete this level with front loading LG washer and matching LG dryer which are included with the home as well. The finished lower level has a full bathroom, a large recreation room/family room area, and an additional conventional bedroom with daylight windows. There is a large storage room area with gym/workout equipment that will stay with the home. This home is a parents dream with the elementary school bus stop in front of your new home. This home also has been wired for whole home audio as well as plumbed and wired for whole home vacuum. Both the Laundry and Kitchen areas have "Dual Fuel" hook ups [Gas and Electric] for flexibility in the future. For your comfort and convenience battery back up garage door openers as well as reverse osmosis/water softening system have been installed. Pre-approved buyers can schedule a private showing on very short notice and we will work around your busy schedule. Call to schedule an appointment today and see for yourself why this is one of the most desirable properties and neighborhoods in the area! ATTENTION BUYERS: FSBOHomes offers FREE buyer support including an onsite real estate attorney that will answer questions and complete a purchase agreement. To learn more go to FSBOHomes > Buyer Support.
This property is off market, which means it's not currently listed for sale or rent on Zillow. This may be different from what's available on other websites or public sources.


