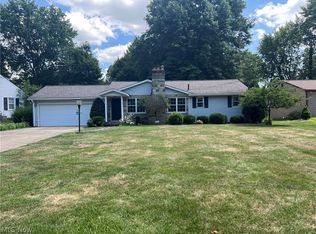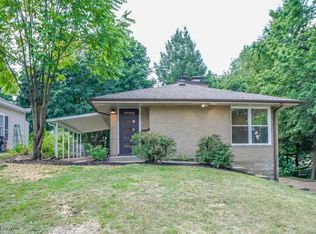Sold for $200,000 on 05/01/25
$200,000
2440 Midvale Rd NW, Canton, OH 44708
4beds
--sqft
Single Family Residence
Built in 1951
0.29 Acres Lot
$203,700 Zestimate®
$--/sqft
$1,780 Estimated rent
Home value
$203,700
$175,000 - $236,000
$1,780/mo
Zestimate® history
Loading...
Owner options
Explore your selling options
What's special
4 bedroom, 2 full bath Cape Cod with a fully fenced backyard in Plain Twp! You'll be greeted by open living areas and a
breathtaking front dining room boasting a picture window, crown molding and a fireplace. Prepare your favorite
dishes in the completely remodeled kitchen with a center island, breakfast bar, tile backsplash, stainless steel
appliances, recessed lighting, a pantry and ample cabinet space. Enjoy quality time in the spacious living room addition
with sliding doors to the backyard. First floor laundry room/mud room off of the 1-car attached garage! Down the hall,
there are 2 bedrooms with hardwood floors and a full bath with pedestal sink, a linen closet, tile flooring and
surround. Upstairs, there are 2 bedrooms and a full bath. Bedroom 3 is enormous and includes a walk-in closet, linen
closet and a reading nook with built-ins. Partially finished lower level with a rec room plus lots of storage. Entertain
friends and family in the fully fenced backyard with a large patio and storage shed! Updates include: In 2014, all new
electric, plumbing, renovated kitchen, living room addition, remodeled 1st floor bathroom; 2015, 70% of roof, gutters,
downspouts, driveway, patio, new garage, mud room, fence and more! A must-see home!
Zillow last checked: 8 hours ago
Listing updated: May 02, 2025 at 06:39am
Listing Provided by:
Rachel Maney rachelmaney@stoufferrealty.com330-338-9974,
Berkshire Hathaway HomeServices Stouffer Realty
Bought with:
Sandy Rains, 2024001114
Cutler Real Estate
Source: MLS Now,MLS#: 5084121 Originating MLS: Medina County Board of REALTORS
Originating MLS: Medina County Board of REALTORS
Facts & features
Interior
Bedrooms & bathrooms
- Bedrooms: 4
- Bathrooms: 2
- Full bathrooms: 2
- Main level bathrooms: 1
- Main level bedrooms: 1
Primary bedroom
- Description: Flooring: Wood
- Level: First
- Dimensions: 12 x 12
Bedroom
- Description: Flooring: Wood
- Level: First
- Dimensions: 12 x 10
Bedroom
- Description: Flooring: Carpet
- Level: Second
- Dimensions: 24 x 11
Bedroom
- Description: Flooring: Carpet
- Level: Second
- Dimensions: 12 x 11
Dining room
- Description: Flooring: Laminate
- Level: First
- Dimensions: 18 x 12
Kitchen
- Description: Flooring: Laminate
- Level: First
- Dimensions: 15 x 9
Laundry
- Description: Flooring: Ceramic Tile
- Level: First
- Dimensions: 16 x 6
Living room
- Description: Flooring: Laminate
- Level: First
- Dimensions: 25 x 12
Recreation
- Description: Flooring: Carpet
- Level: Lower
- Dimensions: 12 x 11
Recreation
- Description: Flooring: Carpet
- Level: Lower
- Dimensions: 16 x 11
Heating
- Forced Air, Gas
Cooling
- Central Air
Appliances
- Included: Built-In Oven, Dishwasher, Range, Refrigerator, Water Softener
- Laundry: Main Level
Features
- Basement: Full,Partially Finished
- Number of fireplaces: 1
Property
Parking
- Total spaces: 2
- Parking features: Attached, Drain, Electricity, Garage, Garage Door Opener, Water Available
- Attached garage spaces: 2
Features
- Levels: Two
- Stories: 2
- Patio & porch: Patio
- Fencing: Chain Link
Lot
- Size: 0.29 Acres
- Features: Corner Lot
Details
- Parcel number: 05207496
Construction
Type & style
- Home type: SingleFamily
- Architectural style: Cape Cod
- Property subtype: Single Family Residence
Materials
- Vinyl Siding
- Roof: Asphalt,Fiberglass
Condition
- Year built: 1951
Utilities & green energy
- Sewer: Public Sewer
- Water: Public
Community & neighborhood
Location
- Region: Canton
- Subdivision: Canton
Price history
| Date | Event | Price |
|---|---|---|
| 5/1/2025 | Sold | $200,000-20.3% |
Source: | ||
| 3/5/2025 | Pending sale | $251,000 |
Source: | ||
| 1/2/2025 | Price change | $251,000-3.8% |
Source: | ||
| 11/11/2024 | Listed for sale | $261,000+47.5% |
Source: | ||
| 3/28/2019 | Sold | $177,000-1.6% |
Source: | ||
Public tax history
| Year | Property taxes | Tax assessment |
|---|---|---|
| 2024 | $3,060 +11.1% | $80,430 +36% |
| 2023 | $2,754 -0.5% | $59,120 |
| 2022 | $2,767 -0.4% | $59,120 |
Find assessor info on the county website
Neighborhood: 44708
Nearby schools
GreatSchools rating
- 6/10Avondale Elementary SchoolGrades: K-4Distance: 0.4 mi
- 8/10Glenwood Middle SchoolGrades: 5-7Distance: 2.4 mi
- 5/10GlenOak High SchoolGrades: 7-12Distance: 4.7 mi
Schools provided by the listing agent
- District: Plain LSD - 7615
Source: MLS Now. This data may not be complete. We recommend contacting the local school district to confirm school assignments for this home.

Get pre-qualified for a loan
At Zillow Home Loans, we can pre-qualify you in as little as 5 minutes with no impact to your credit score.An equal housing lender. NMLS #10287.
Sell for more on Zillow
Get a free Zillow Showcase℠ listing and you could sell for .
$203,700
2% more+ $4,074
With Zillow Showcase(estimated)
$207,774
