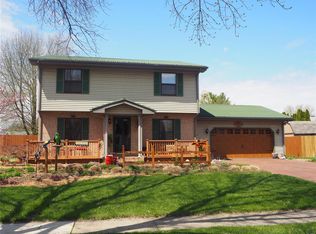Sold for $155,000
$155,000
2440 Mayfair Rd, Springfield, IL 62703
3beds
1,406sqft
Single Family Residence, Residential
Built in ----
-- sqft lot
$175,800 Zestimate®
$110/sqft
$1,695 Estimated rent
Home value
$175,800
$167,000 - $185,000
$1,695/mo
Zestimate® history
Loading...
Owner options
Explore your selling options
What's special
Welcome to this charming and meticulously maintained ranch home, boasting 3 bedrooms, 2 baths, and a host of desirable features. This delightful residence is complete with a fenced-in backyard, a spacious deck, and an attached 2-car garage. Step inside and be greeted by the timeless allure of original hardwood floors, adding warmth and character to every room. The open and inviting layout seamlessly connects the living spaces, creating an atmosphere that is both cozy and spacious. The master bedroom offers a tranquil retreat, complete with a private en-suite bathroom for added convenience. Two additional well-appointed bedrooms provide comfortable accommodations for family members, guests, or the perfect space for a home office or hobby room. The fully fenced backyard is a haven of privacy, offering plenty of room for outdoor activities, gardening, or simply unwinding after a long day. Relax and soak up the sun on the deck, or let your furry friends roam freely knowing they're in a secure environment. This is a home you don't want to miss!
Zillow last checked: 8 hours ago
Listing updated: July 20, 2023 at 12:45pm
Listed by:
Marscia Anderson Mobl:217-820-8235,
Keller Williams Capital
Bought with:
Jami R Winchester, 475109074
The Real Estate Group, Inc.
Source: RMLS Alliance,MLS#: CA1023015 Originating MLS: Capital Area Association of Realtors
Originating MLS: Capital Area Association of Realtors

Facts & features
Interior
Bedrooms & bathrooms
- Bedrooms: 3
- Bathrooms: 2
- Full bathrooms: 2
Bedroom 1
- Level: Main
- Dimensions: 12ft 9in x 10ft 1in
Bedroom 2
- Level: Main
- Dimensions: 11ft 1in x 11ft 6in
Bedroom 3
- Level: Main
- Dimensions: 9ft 0in x 9ft 1in
Other
- Level: Main
- Dimensions: 11ft 8in x 13ft 9in
Family room
- Level: Main
- Dimensions: 11ft 3in x 12ft 1in
Kitchen
- Level: Main
- Dimensions: 11ft 4in x 13ft 9in
Living room
- Level: Main
- Dimensions: 18ft 0in x 12ft 3in
Main level
- Area: 1406
Heating
- Has Heating (Unspecified Type)
Appliances
- Included: Dryer, Range, Refrigerator, Washer
Features
- Basement: None
- Number of fireplaces: 2
Interior area
- Total structure area: 1,406
- Total interior livable area: 1,406 sqft
Property
Parking
- Total spaces: 2
- Parking features: Attached
- Attached garage spaces: 2
Lot
- Features: Other
Details
- Parcel number: 2211.0252003
Construction
Type & style
- Home type: SingleFamily
- Architectural style: Ranch
- Property subtype: Single Family Residence, Residential
Materials
- Frame, Vinyl Siding
- Foundation: Concrete Perimeter
- Roof: Shingle
Condition
- New construction: No
Utilities & green energy
- Water: Public
Community & neighborhood
Location
- Region: Springfield
- Subdivision: Stratford Place
Price history
| Date | Event | Price |
|---|---|---|
| 7/20/2023 | Sold | $155,000$110/sqft |
Source: | ||
| 6/26/2023 | Contingent | $155,000$110/sqft |
Source: | ||
| 6/23/2023 | Listed for sale | $155,000$110/sqft |
Source: | ||
Public tax history
| Year | Property taxes | Tax assessment |
|---|---|---|
| 2024 | $3,251 +6.9% | $49,705 +9.5% |
| 2023 | $3,041 +5.8% | $45,401 +5.4% |
| 2022 | $2,874 +4.8% | $43,067 +3.9% |
Find assessor info on the county website
Neighborhood: 62703
Nearby schools
GreatSchools rating
- 7/10Laketown Elementary SchoolGrades: K-5Distance: 1.1 mi
- 2/10Jefferson Middle SchoolGrades: 6-8Distance: 0.9 mi
- 2/10Springfield Southeast High SchoolGrades: 9-12Distance: 0.8 mi

Get pre-qualified for a loan
At Zillow Home Loans, we can pre-qualify you in as little as 5 minutes with no impact to your credit score.An equal housing lender. NMLS #10287.
