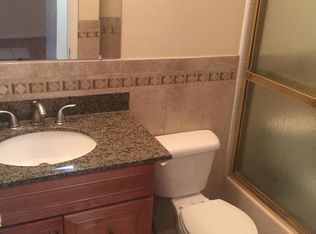Sold
$310,000
2440 Lindell Rd, Sterling Heights, MI 48310
3beds
1,770sqft
Single Family Residence
Built in 1951
0.36 Acres Lot
$308,600 Zestimate®
$175/sqft
$2,335 Estimated rent
Home value
$308,600
$287,000 - $330,000
$2,335/mo
Zestimate® history
Loading...
Owner options
Explore your selling options
What's special
Way bigger than it looks! This charming single-story ranch offers surprising space with 3 bedrooms, 2.5 baths, and a bright, open layout perfect for modern living. The updated kitchen shines with new countertops, stainless steel appliances, recessed lighting, and gleaming hardwood floors—flowing seamlessly into a spacious dining area. You'll love the large family room featuring vaulted ceilings and a cozy fireplace, plus a bonus three-season room to enjoy almost year-round. Beautifully landscaped front and backyard create a serene outdoor retreat, complete with a handy storage shed. Whether you're a first-time buyer or looking to downsize, this home checks all the boxes—move-in ready and full of charm!
Zillow last checked: 8 hours ago
Listing updated: May 30, 2025 at 08:37am
Listed by:
Karen Greenwood 248-672-1777,
Coldwell Banker Professionals
Bought with:
Katelyn Thomas
Source: MichRIC,MLS#: 25017018
Facts & features
Interior
Bedrooms & bathrooms
- Bedrooms: 3
- Bathrooms: 3
- Full bathrooms: 2
- 1/2 bathrooms: 1
- Main level bedrooms: 3
Primary bedroom
- Level: Main
- Area: 208
- Dimensions: 16.00 x 13.00
Bedroom 2
- Level: Main
- Area: 121
- Dimensions: 11.00 x 11.00
Bedroom 3
- Level: Main
- Area: 90
- Dimensions: 10.00 x 9.00
Primary bathroom
- Level: Main
- Area: 50
- Dimensions: 10.00 x 5.00
Bathroom 2
- Level: Main
- Area: 63
- Dimensions: 9.00 x 7.00
Bathroom 3
- Area: 20
- Dimensions: 5.00 x 4.00
Dining area
- Level: Main
- Area: 121
- Dimensions: 11.00 x 11.00
Family room
- Level: Main
- Area: 378
- Dimensions: 21.00 x 18.00
Kitchen
- Level: Main
- Area: 150
- Dimensions: 15.00 x 10.00
Laundry
- Level: Main
- Area: 70
- Dimensions: 10.00 x 7.00
Living room
- Level: Main
- Area: 209
- Dimensions: 19.00 x 11.00
Other
- Description: 3-Season room
- Level: Main
- Area: 156
- Dimensions: 13.00 x 12.00
Heating
- Forced Air
Cooling
- Central Air
Appliances
- Included: Dishwasher, Dryer, Microwave, Range, Refrigerator, Washer
- Laundry: Laundry Room, Main Level
Features
- Ceiling Fan(s)
- Basement: Crawl Space
- Number of fireplaces: 1
- Fireplace features: Family Room
Interior area
- Total structure area: 1,770
- Total interior livable area: 1,770 sqft
Property
Parking
- Total spaces: 2
- Parking features: Garage Faces Front, Garage Door Opener, Attached
- Garage spaces: 2
Features
- Stories: 1
Lot
- Size: 0.36 Acres
- Dimensions: 78 x 200
Details
- Additional structures: Shed(s)
- Parcel number: 101030352037
Construction
Type & style
- Home type: SingleFamily
- Architectural style: Ranch
- Property subtype: Single Family Residence
Materials
- Vinyl Siding
Condition
- New construction: No
- Year built: 1951
Utilities & green energy
- Sewer: Public Sewer
- Water: Public
Community & neighborhood
Location
- Region: Sterling Heights
Other
Other facts
- Listing terms: Cash,FHA,VA Loan,Conventional
- Road surface type: Paved
Price history
| Date | Event | Price |
|---|---|---|
| 5/30/2025 | Sold | $310,000+3.3%$175/sqft |
Source: | ||
| 4/28/2025 | Pending sale | $300,000$169/sqft |
Source: | ||
| 4/25/2025 | Listed for sale | $300,000$169/sqft |
Source: | ||
Public tax history
| Year | Property taxes | Tax assessment |
|---|---|---|
| 2025 | $3,296 +5.1% | $148,400 +6.2% |
| 2024 | $3,136 +7.1% | $139,700 +11.9% |
| 2023 | $2,927 -3.2% | $124,800 +12.3% |
Find assessor info on the county website
Neighborhood: 48310
Nearby schools
GreatSchools rating
- 6/10Susick Elementary SchoolGrades: PK-5Distance: 0.6 mi
- 4/10Grissom Middle SchoolGrades: 6-8Distance: 0.7 mi
- 7/10Sterling Heights Senior High SchoolGrades: 9-12Distance: 4.4 mi
Get a cash offer in 3 minutes
Find out how much your home could sell for in as little as 3 minutes with a no-obligation cash offer.
Estimated market value
$308,600
