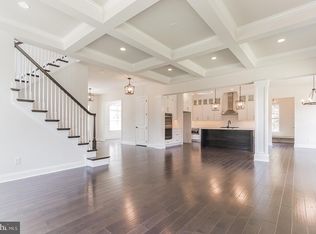Sold for $514,000 on 07/31/23
$514,000
2440 Lenni Rd, Aston, PA 19014
4beds
2,972sqft
Single Family Residence
Built in 1962
0.53 Acres Lot
$604,800 Zestimate®
$173/sqft
$3,406 Estimated rent
Home value
$604,800
$575,000 - $641,000
$3,406/mo
Zestimate® history
Loading...
Owner options
Explore your selling options
What's special
Be sure to tour this move-in-ready and meticulously cared for 4-bedroom 3-bath home that offers loads of improvements. With summer just around the corner, the generously sized landscaped lot with a 2-tier composite deck is perfect for entertaining family and friends. You’ll be wowed by the beautiful family/living room addition that gives access to the deck and has a large picture window that brings the outdoors in. The interior is painted in a soothing neutral palette that compliments the hardwood floors and new laminate throughout. The finished lower level has a convenient outside entrance, lots of light from several windows and a full bath. The lower-level walk-in in shower is not only handicap accessible, but also serves as a great doggie bath. The location of this hidden gem couldn’t be better for commuting in all directions – 6 minutes from Media, 8 minutes to the Blue route, I-95 is nearby and the new train to Philadelphia is just a bit further down Lenni Rd. All shopping is conveniently located in every direction and there is a Rails to Trails walking and biking path across from the trains station.
Zillow last checked: 8 hours ago
Listing updated: July 31, 2023 at 05:18am
Listed by:
Debra D Coe 302-584-7886,
Weichert Realtors Cornerstone
Bought with:
Tawana Riggins, RB-0031261
The Riggins Group LLC
Source: Bright MLS,MLS#: PADE2046816
Facts & features
Interior
Bedrooms & bathrooms
- Bedrooms: 4
- Bathrooms: 3
- Full bathrooms: 3
- Main level bathrooms: 3
- Main level bedrooms: 4
Basement
- Area: 600
Heating
- Forced Air, Natural Gas
Cooling
- Central Air, Natural Gas
Appliances
- Included: Gas Water Heater
- Laundry: Lower Level
Features
- Has basement: No
- Has fireplace: No
Interior area
- Total structure area: 2,972
- Total interior livable area: 2,972 sqft
- Finished area above ground: 2,372
- Finished area below ground: 600
Property
Parking
- Parking features: Driveway
- Has uncovered spaces: Yes
Accessibility
- Accessibility features: None
Features
- Levels: Multi/Split,Two and One Half
- Stories: 2
- Pool features: None
Lot
- Size: 0.53 Acres
- Dimensions: 150.00 x 279.00
Details
- Additional structures: Above Grade, Below Grade
- Parcel number: 02000137400
- Zoning: RESIDENTIAL
- Special conditions: Standard
Construction
Type & style
- Home type: SingleFamily
- Property subtype: Single Family Residence
Materials
- Vinyl Siding, Aluminum Siding
- Foundation: Crawl Space
Condition
- New construction: No
- Year built: 1962
Utilities & green energy
- Sewer: Public Sewer
- Water: Public
Community & neighborhood
Location
- Region: Aston
- Subdivision: None Available
- Municipality: ASTON TWP
Other
Other facts
- Listing agreement: Exclusive Right To Sell
- Listing terms: Conventional,Cash
- Ownership: Fee Simple
Price history
| Date | Event | Price |
|---|---|---|
| 7/31/2023 | Sold | $514,000-1.9%$173/sqft |
Source: | ||
| 7/6/2023 | Pending sale | $524,000$176/sqft |
Source: | ||
| 6/26/2023 | Price change | $524,000-2.8%$176/sqft |
Source: | ||
| 5/20/2023 | Listed for sale | $539,000+87.5%$181/sqft |
Source: | ||
| 6/20/2006 | Sold | $287,500$97/sqft |
Source: Public Record Report a problem | ||
Public tax history
| Year | Property taxes | Tax assessment |
|---|---|---|
| 2025 | $8,899 +6.6% | $321,630 |
| 2024 | $8,346 +4.7% | $321,630 |
| 2023 | $7,972 +3.7% | $321,630 |
Find assessor info on the county website
Neighborhood: 19014
Nearby schools
GreatSchools rating
- 5/10Aston El SchoolGrades: K-5Distance: 1.4 mi
- 4/10Northley Middle SchoolGrades: 6-8Distance: 3.1 mi
- 7/10Sun Valley High SchoolGrades: 9-12Distance: 3 mi
Schools provided by the listing agent
- District: Penn-delco
Source: Bright MLS. This data may not be complete. We recommend contacting the local school district to confirm school assignments for this home.

Get pre-qualified for a loan
At Zillow Home Loans, we can pre-qualify you in as little as 5 minutes with no impact to your credit score.An equal housing lender. NMLS #10287.
Sell for more on Zillow
Get a free Zillow Showcase℠ listing and you could sell for .
$604,800
2% more+ $12,096
With Zillow Showcase(estimated)
$616,896